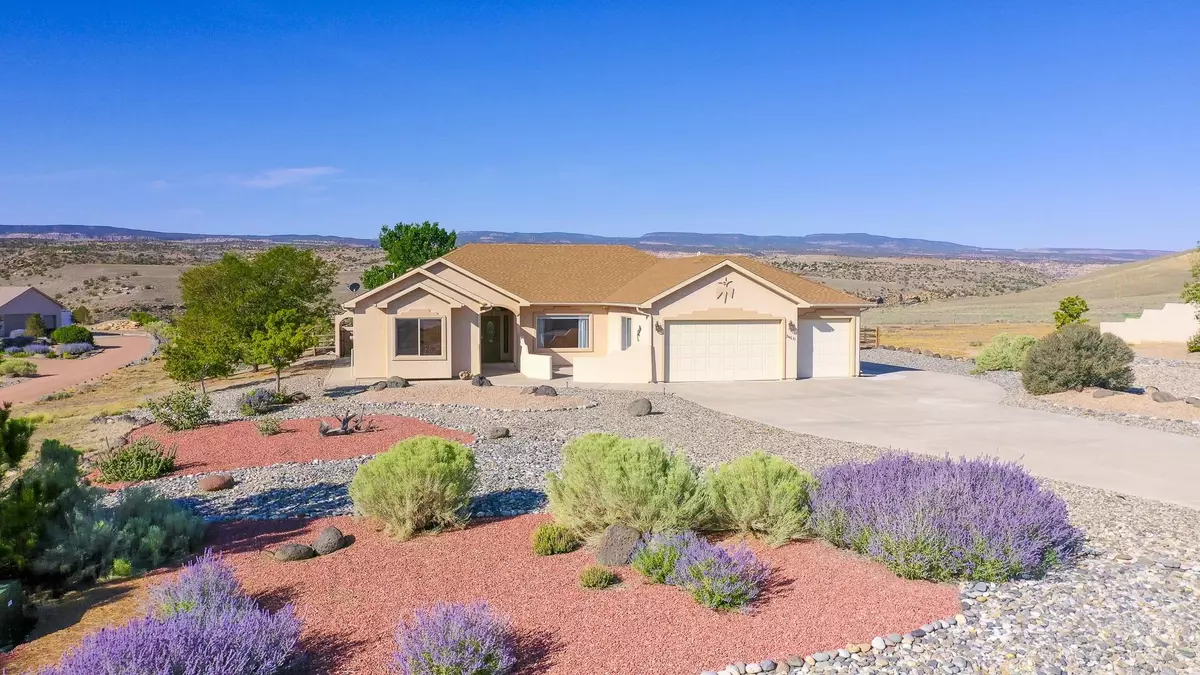$580,000
$599,500
3.3%For more information regarding the value of a property, please contact us for a free consultation.
4 Beds
2 Baths
2,158 SqFt
SOLD DATE : 10/21/2022
Key Details
Sold Price $580,000
Property Type Single Family Home
Sub Type Single Family Residence
Listing Status Sold
Purchase Type For Sale
Square Footage 2,158 sqft
Price per Sqft $268
Subdivision Pronghorn
MLS Listing ID 20224844
Sold Date 10/21/22
Style Ranch
Bedrooms 4
HOA Y/N false
Year Built 2003
Acres 2.06
Lot Dimensions 422x335x609x85
Property Description
Views, RV Parking, Great Home, Beautiful Outdoor space....this one has it all & more! Lets start w/ the 4 beds, 2 baths, & 3 car garage w/ 2158 sq ft of living space. Nice living area w/ gas fireplace, formal dining, nice kitchen (all appliances included) w/ wonderful breakfast nook & split bed design. Great master suite w/ 5 pc bath, walk in closet & access to back patio w/ hot tub!! Outside you will find a FANTASIC covered patio that has wonderful entertaining space & amazing views! 16x20 shop, observatory, RV Parking, fenced yard, fully landscaped & so much more round out this great home!!
Location
State CO
County Mesa
Area Whitewater/Gateway
Direction From Highway 50 - South on Siminole Road - Left on Pronghorn Drive to proeprty.
Rooms
Basement Crawl Space
Interior
Interior Features Ceiling Fan(s), Separate/Formal Dining Room, Jetted Tub, Main Level Primary, Pantry, Vaulted Ceiling(s), Walk-In Closet(s), Walk-In Shower
Heating Forced Air, Natural Gas
Cooling Central Air
Flooring Carpet, Tile
Fireplaces Type Gas Log, Living Room
Fireplace true
Window Features Window Coverings
Appliance Dryer, Dishwasher, Electric Oven, Electric Range, Disposal, Microwave, Refrigerator, Washer
Laundry Laundry Room
Exterior
Exterior Feature Hot Tub/Spa, Shed, Sprinkler/Irrigation
Parking Features Attached, Garage, Garage Door Opener, RV Access/Parking
Garage Spaces 3.0
Fence Split Rail
Roof Type Asphalt,Composition
Present Use Residential
Street Surface Paved
Handicap Access None, Low Threshold Shower
Porch Covered, Patio
Garage true
Building
Lot Description Landscaped, Other, See Remarks, Sprinkler System
Faces Northeast
Sewer Septic Tank
Water Public
Additional Building Shed(s)
Structure Type Stucco,Wood Frame
Schools
Elementary Schools Mesa View
Middle Schools Orchard Mesa
High Schools Grand Junction
Others
HOA Fee Include None
Tax ID 2969-314-01-014
Read Less Info
Want to know what your home might be worth? Contact us for a FREE valuation!

Our team is ready to help you sell your home for the highest possible price ASAP
Bought with RE/MAX 4000, INC
"My job is to find and attract mastery-based agents to the office, protect the culture, and make sure everyone is happy! "






