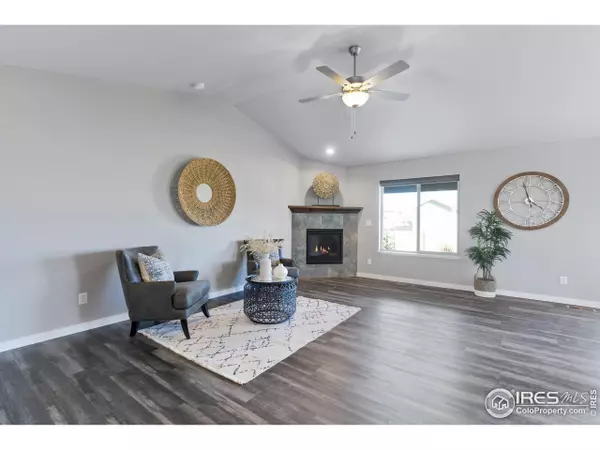$520,000
$530,000
1.9%For more information regarding the value of a property, please contact us for a free consultation.
3 Beds
2 Baths
1,660 SqFt
SOLD DATE : 01/09/2023
Key Details
Sold Price $520,000
Property Type Single Family Home
Sub Type Residential-Detached
Listing Status Sold
Purchase Type For Sale
Square Footage 1,660 sqft
Subdivision Sage Meadows
MLS Listing ID 976266
Sold Date 01/09/23
Style Contemporary/Modern,Ranch
Bedrooms 3
Full Baths 2
HOA Fees $70/mo
HOA Y/N true
Abv Grd Liv Area 1,660
Originating Board IRES MLS
Year Built 2020
Annual Tax Amount $2,635
Lot Size 9,147 Sqft
Acres 0.21
Property Description
Create new memories in the great room with vaulted ceilings, and bring your cooking skills because this home features a proper gourmet kitchen with HIGH-END appliances and soft-close cabinets! The upgrades continue throughout the house with custom window blinds, LVP flooring, tiled shower w/bench, extended covered/lit back patio, whole home water system, and over $40k in landscaping. Driplines water everything! HOA Includes non-potable water for landscaping and trash. Solar Panels mean near zero electricity bills at this beautiful Sage Meadows Ranch. Are you ready to see why this is your next home? Schedule your showing today!
Location
State CO
County Larimer
Community Clubhouse, Pool, Park
Area Fort Collins
Zoning Res
Rooms
Family Room Laminate Floor
Other Rooms Workshop
Basement Full
Primary Bedroom Level Main
Master Bedroom 14x14
Bedroom 2 Main 12x11
Bedroom 3 Main 11x11
Dining Room Laminate Floor
Kitchen Laminate Floor
Interior
Interior Features Satellite Avail, High Speed Internet, Eat-in Kitchen, Cathedral/Vaulted Ceilings, Open Floorplan, Pantry, Walk-In Closet(s), 9ft+ Ceilings
Heating Forced Air
Cooling Central Air
Fireplaces Type Gas
Fireplace true
Window Features Window Coverings
Appliance Electric Range/Oven, Gas Range/Oven, Self Cleaning Oven, Dishwasher, Refrigerator, Water Softener Owned, Water Purifier Owned
Laundry Washer/Dryer Hookups, Main Level
Exterior
Exterior Feature Lighting
Parking Features Oversized
Garage Spaces 3.0
Fence Fenced
Community Features Clubhouse, Pool, Park
Utilities Available Natural Gas Available, Electricity Available, Cable Available
Roof Type Composition
Street Surface Paved,Asphalt
Handicap Access Level Lot, Main Floor Bath, Main Level Bedroom, Stall Shower, Main Level Laundry
Porch Patio
Building
Lot Description Curbs, Gutters, Sidewalks, Lawn Sprinkler System, Level
Story 1
Water City Water, Town of Wellington
Level or Stories One
Structure Type Wood/Frame
New Construction false
Schools
Elementary Schools Rice
Middle Schools Wellington
High Schools Wellington
School District Poudre
Others
HOA Fee Include Common Amenities,Trash,Management
Senior Community false
Tax ID R1666557
SqFt Source Assessor
Special Listing Condition Private Owner
Read Less Info
Want to know what your home might be worth? Contact us for a FREE valuation!

Our team is ready to help you sell your home for the highest possible price ASAP

Bought with Kittle Real Estate
"My job is to find and attract mastery-based agents to the office, protect the culture, and make sure everyone is happy! "






