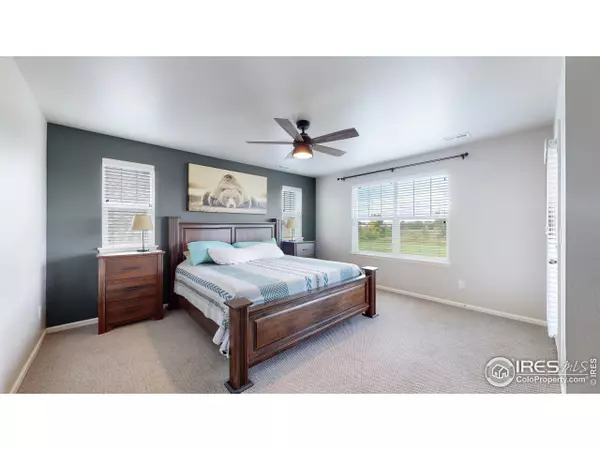$735,000
$750,000
2.0%For more information regarding the value of a property, please contact us for a free consultation.
4 Beds
4 Baths
3,934 SqFt
SOLD DATE : 01/20/2023
Key Details
Sold Price $735,000
Property Type Single Family Home
Sub Type Residential-Detached
Listing Status Sold
Purchase Type For Sale
Square Footage 3,934 sqft
Subdivision Water Valley South
MLS Listing ID 978432
Sold Date 01/20/23
Style Contemporary/Modern
Bedrooms 4
Full Baths 2
Three Quarter Bath 2
HOA Fees $11/ann
HOA Y/N true
Abv Grd Liv Area 2,846
Originating Board IRES MLS
Year Built 2016
Annual Tax Amount $5,293
Lot Size 4,791 Sqft
Acres 0.11
Property Description
Experience the Water Valley lifestyle in this beautiful home. Backing to the first fairway of the Pelican Lakes Falls Course, you'll enjoy stunning views of the golf course and lake from the two rear covered patios. Inside you will find a gourmet kitchen, stainless steel appliances with a gas range, double oven, a breakfast nook and separate dining room. The main level features a dedicated office, great room with modern glass linear fireplace and high-end quartz countertops throughout. Finished basement is an entertainers dream space with a large rec room, wet bar with refrigerator and under cab ice maker, 7" wall speakers, three locations for mounted televisions equipped with HDMI, coax and Ethernet cables. Basement also features an exercise room/bedroom (non-conforming) and full bathroom. Upper level has a roomy loft, three bedrooms, access to the upper deck and laundry. Backyard is newly landscaped! Come be part of this amazing golf cart community complete with two golf courses, five lakes, tennis courts, joinable clubhouse and pool, The W Club and easy access to Windsor, Loveland, Greeley and Fort Collins.
Location
State CO
County Weld
Community Tennis Court(S), Park, Hiking/Biking Trails
Area Greeley/Weld
Zoning RES
Rooms
Family Room Carpet
Primary Bedroom Level Upper
Master Bedroom 15x14
Bedroom 2 Upper 12x12
Bedroom 3 Upper 13x10
Bedroom 4 Basement 14x13
Dining Room Wood Floor
Kitchen Wood Floor
Interior
Interior Features Study Area, Satellite Avail, High Speed Internet, Eat-in Kitchen, Separate Dining Room, Open Floorplan, Pantry, Walk-In Closet(s), Loft, Wet Bar, Kitchen Island
Heating Forced Air, 2 or more Heat Sources
Cooling Central Air, Ceiling Fan(s)
Flooring Wood Floors
Fireplaces Type Gas, Family/Recreation Room Fireplace, Single Fireplace
Fireplace true
Appliance 2 or more H20 Heaters, Gas Range/Oven, Dishwasher, Refrigerator, Microwave, Disposal
Laundry Sink, Washer/Dryer Hookups, Upper Level
Exterior
Exterior Feature Lighting, Balcony
Parking Features Garage Door Opener
Garage Spaces 2.0
Fence Fenced, Metal Post Fence
Community Features Tennis Court(s), Park, Hiking/Biking Trails
Utilities Available Natural Gas Available, Electricity Available, Cable Available
View Water
Roof Type Composition
Street Surface Paved,Asphalt
Handicap Access Main Floor Bath
Porch Patio, Deck
Building
Lot Description Curbs, Gutters, Sidewalks, Lawn Sprinkler System, On Golf Course, Near Golf Course, Abuts Public Open Space
Faces South
Story 2
Sewer City Sewer
Water City Water, Town of Windsor
Level or Stories Two
Structure Type Wood/Frame,Brick/Brick Veneer
New Construction false
Schools
Elementary Schools Tozer
Middle Schools Windsor
High Schools Windsor
School District Weld Re-4
Others
HOA Fee Include Common Amenities,Security,Management
Senior Community false
Tax ID R6787590
SqFt Source Assessor
Special Listing Condition Private Owner
Read Less Info
Want to know what your home might be worth? Contact us for a FREE valuation!

Our team is ready to help you sell your home for the highest possible price ASAP

Bought with Christopher & Co Real Estate
"My job is to find and attract mastery-based agents to the office, protect the culture, and make sure everyone is happy! "






