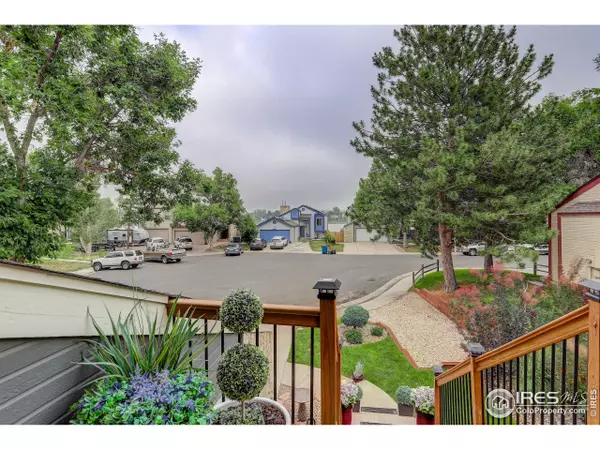$655,000
$675,000
3.0%For more information regarding the value of a property, please contact us for a free consultation.
3 Beds
2 Baths
2,170 SqFt
SOLD DATE : 02/15/2023
Key Details
Sold Price $655,000
Property Type Single Family Home
Sub Type Residential-Detached
Listing Status Sold
Purchase Type For Sale
Square Footage 2,170 sqft
Subdivision The Yacht Club
MLS Listing ID 976551
Sold Date 02/15/23
Bedrooms 3
Full Baths 1
Three Quarter Bath 1
HOA Y/N false
Abv Grd Liv Area 1,675
Originating Board IRES MLS
Year Built 1985
Annual Tax Amount $3,826
Lot Size 6,969 Sqft
Acres 0.16
Property Description
Wonderfully updated home in the Yacht Club with peek-a boo views of Hidden Lake. One of the few homes with the ability to apply for recreational use of Hidden Lake. Enter to an open floor plan, tons of light and hand scrapped hardwoods on the entire main level. The living room is separated from the dining room by a stone, wood burning fireplace. The dining room opens to the deck, a spa & large entertaining space with views of the lake. Gourmet Kitchen with maple cabinets, large pantry, granite & SS appliances. Upper level features the master, vaulted ceilings, walk in closet & 2nd bedroom. The lower level has a large family room, full bath and a 3rd bedroom. Fully finished basement with a large bonus space, use it as another living area, play room, office or a 4th bedroom. Have dinner on the lake at Los 3 Garcias Mexican or take a short bike ride down Tennyson St into Berkeley. Quick access to I-70, Denver & Light Rail. NO HOA!!! Seller would consider a 6 mo. lease /3500/mo.
Location
State CO
County Adams
Area Metro Denver
Zoning SFR
Rooms
Family Room Carpet
Other Rooms Storage
Primary Bedroom Level Upper
Master Bedroom 15x11
Bedroom 2 Upper 12x11
Bedroom 3 Lower 10x11
Dining Room Wood Floor
Kitchen Wood Floor
Interior
Interior Features High Speed Internet, Separate Dining Room, Cathedral/Vaulted Ceilings, Open Floorplan, Pantry
Heating Forced Air
Cooling Central Air, Ceiling Fan(s)
Flooring Wood Floors
Fireplaces Type Living Room
Fireplace true
Window Features Window Coverings,Double Pane Windows
Appliance Gas Range/Oven, Dishwasher, Refrigerator, Disposal
Laundry Washer/Dryer Hookups, In Basement
Exterior
Exterior Feature Lighting, Hot Tub Included
Parking Features Garage Door Opener
Garage Spaces 2.0
Fence Fenced
Utilities Available Natural Gas Available, Electricity Available, Cable Available
View Water
Roof Type Composition
Street Surface Paved,Asphalt
Porch Patio, Deck
Building
Lot Description Curbs, Gutters, Sidewalks, Lawn Sprinkler System, Cul-De-Sac, Level, Within City Limits
Story 4
Sewer City Sewer
Water City Water, City
Level or Stories Four-Level
Structure Type Wood/Frame
New Construction false
Schools
Elementary Schools Other
Middle Schools Scott Carpenter
High Schools Westminster
School District Westminster Public Schools
Others
Senior Community false
Tax ID R0101647
SqFt Source Assessor
Special Listing Condition Private Owner
Read Less Info
Want to know what your home might be worth? Contact us for a FREE valuation!

Our team is ready to help you sell your home for the highest possible price ASAP

"My job is to find and attract mastery-based agents to the office, protect the culture, and make sure everyone is happy! "






