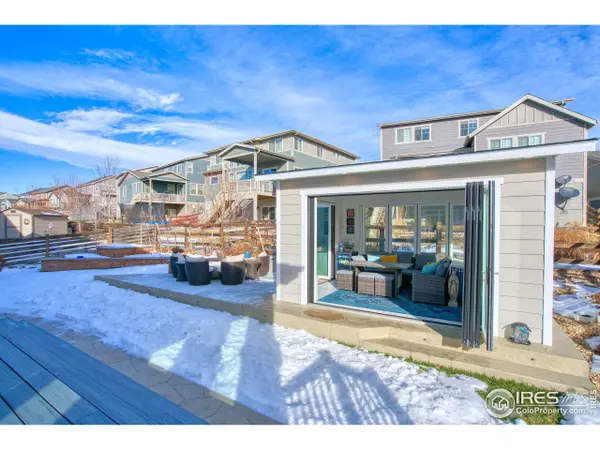$790,000
$799,000
1.1%For more information regarding the value of a property, please contact us for a free consultation.
5 Beds
5 Baths
4,515 SqFt
SOLD DATE : 02/21/2023
Key Details
Sold Price $790,000
Property Type Single Family Home
Sub Type Residential-Detached
Listing Status Sold
Purchase Type For Sale
Square Footage 4,515 sqft
Subdivision Barefoot Lakes Fg #1
MLS Listing ID 980644
Sold Date 02/21/23
Bedrooms 5
Full Baths 3
Half Baths 1
Three Quarter Bath 1
HOA Y/N false
Abv Grd Liv Area 3,180
Originating Board IRES MLS
Year Built 2017
Annual Tax Amount $7,147
Lot Size 7,840 Sqft
Acres 0.18
Property Description
Welcome home-to your fully updated newer home with views of the lakes, mountains and city, and countless spaces to entertain! You'll notice custom touches throughout, from lighting to crown molding, flowing textures and exposed wood. Drawn in by the light from the 4-season sun room, you'll notice the panorama sliding glass panel doors which open easily to let the lakeside breezes flow through! Continuing outdoors you'll find the heated 4-season gazebo, and outdoor kitchen, complete with heating, cooling, shading, and freezer/fridges. The chef's kitchen features 5-burner gas range, generous island pantry, and new Bosch and LG appliances. Tesla solar provides more electrical power than needed. Living's easy here with 4 of the 5 bedrooms and a loft upstairs, plus laundry. Both primary and secondary bedrooms have en-suite baths. This is the one! Seller is a licensed real estate agent.
Location
State CO
County Weld
Community Clubhouse, Pool, Playground, Fitness Center, Park, Hiking/Biking Trails, Business Center, Recreation Room
Area Greeley/Weld
Zoning Residentia
Rooms
Family Room Hardwood
Primary Bedroom Level Upper
Master Bedroom 15x15
Bedroom 2 Upper 13x11
Bedroom 3 Upper 11x10
Bedroom 4 Upper 11x10
Bedroom 5 Basement 14x12
Dining Room Hardwood
Kitchen Hardwood
Interior
Interior Features Satellite Avail, High Speed Internet, Eat-in Kitchen, Separate Dining Room, Cathedral/Vaulted Ceilings, Open Floorplan, Pantry, Walk-In Closet(s), Loft, Kitchen Island, Two Primary Suites, 9ft+ Ceilings, Crown Molding, Sunroom
Heating Forced Air, Zoned, Radiant, 2 or more Heat Sources, Wall Furnace
Cooling Central Air, Ceiling Fan(s), Attic Fan, Whole House Fan
Fireplaces Type Electric
Fireplace true
Window Features Window Coverings,Sunroom
Appliance Double Oven, Dishwasher, Refrigerator, Bar Fridge, Washer, Dryer, Microwave
Laundry Washer/Dryer Hookups, Upper Level
Exterior
Exterior Feature Gas Grill, Lighting
Parking Features Garage Door Opener, >8' Garage Door
Garage Spaces 3.0
Fence Fenced, Wood
Community Features Clubhouse, Pool, Playground, Fitness Center, Park, Hiking/Biking Trails, Business Center, Recreation Room
Utilities Available Natural Gas Available, Electricity Available, Cable Available
View Mountain(s), Plains View, City, Water
Roof Type Composition
Street Surface Paved,Asphalt
Porch Patio, Deck, Enclosed
Building
Lot Description Curbs, Gutters, Sidewalks, Lawn Sprinkler System
Story 2
Sewer City Sewer
Water City Water, Little Thompson
Level or Stories Two
Structure Type Wood/Frame
New Construction false
Schools
Elementary Schools Mead
Middle Schools Mead
High Schools Mead
School District St Vrain Dist Re 1J
Others
HOA Fee Include Common Amenities,Management
Senior Community false
Tax ID R8943543
SqFt Source Other
Special Listing Condition Licensed Owner
Read Less Info
Want to know what your home might be worth? Contact us for a FREE valuation!

Our team is ready to help you sell your home for the highest possible price ASAP

Bought with Berkshire Hathaway HomeServices Colorado Real Estate, LLC - Northglenn
"My job is to find and attract mastery-based agents to the office, protect the culture, and make sure everyone is happy! "






