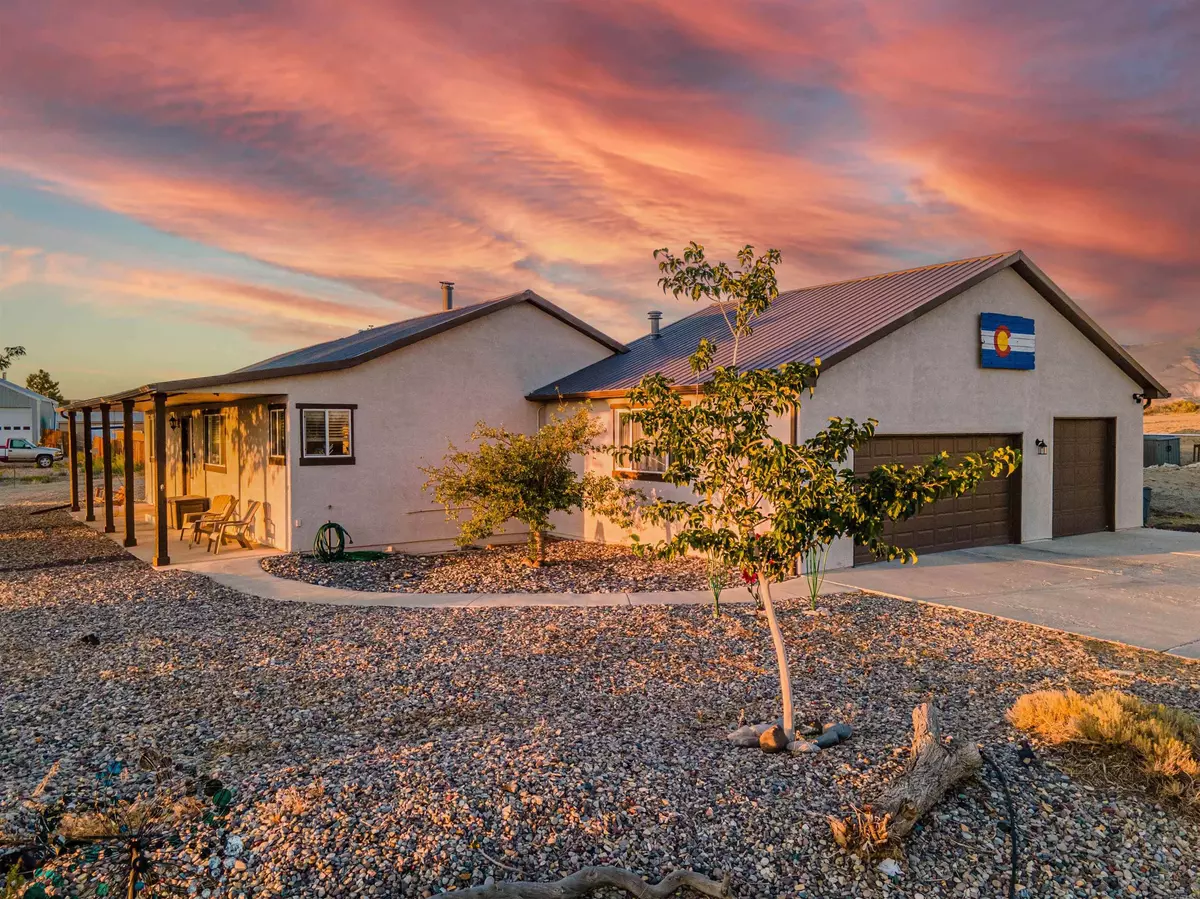$540,000
$550,000
1.8%For more information regarding the value of a property, please contact us for a free consultation.
4 Beds
3 Baths
3,032 SqFt
SOLD DATE : 03/03/2023
Key Details
Sold Price $540,000
Property Type Single Family Home
Sub Type Single Family Residence
Listing Status Sold
Purchase Type For Sale
Square Footage 3,032 sqft
Price per Sqft $178
Subdivision Desert Vista
MLS Listing ID 20225157
Sold Date 03/03/23
Style Ranch
Bedrooms 4
HOA Fees $5/ann
HOA Y/N true
Year Built 2001
Acres 3.74
Lot Dimensions 184'x625'x552'x370'
Property Description
A Whitewater gem on 3.74 acres with a detached 3-bay shop, as well as an attached 3 car garage! The 3-bay detached shop has great lighting, 30 amp service for your RV, 3 phase wiring, complete with concrete floors, for all your toys! This property has stunning views of Mt Garfield and the Grand Mesa. The main level of the house provides the primary suite (that also has private access to the backyard or the ideal hot tub spot), an open floor plan with a daylight filled kitchen, a spacious dining room and a living room opening up to the backyard. Extend your living area to the back patio with space to enjoy a grill and outdoor furniture! Please note, the three other bedrooms are located on the lower/basement level along with a full bathroom and large family room! You won't want to miss out on this Whitewater property!
Location
State CO
County Mesa
Area Whitewater/Gateway
Direction Head South on Hwy 50 from GJ towards Delta, pass the Whitewater town sign, take a left on Reeder Mesa Road, take a left on Desert Vista Court. House is the first house on the right (corner lot).
Rooms
Basement Full
Interior
Interior Features Ceiling Fan(s), Jetted Tub, Kitchen/Dining Combo, Main Level Primary, Vaulted Ceiling(s), Walk-In Closet(s), Programmable Thermostat
Heating Baseboard
Cooling Central Air
Flooring Carpet, Laminate, Simulated Wood
Fireplaces Type Living Room, Wood Burning
Fireplace true
Window Features Window Coverings
Appliance Dryer, Dishwasher, Freezer, Disposal, Gas Oven, Gas Range, Microwave, Refrigerator, Washer
Exterior
Exterior Feature Dog Run, Sprinkler/Irrigation, RV Hookup
Parking Features Attached, Garage, Garage Door Opener, RV Access/Parking
Garage Spaces 6.0
Fence Barbed Wire, Full
Roof Type Metal
Present Use Residential
Street Surface Gravel,Paved
Handicap Access None
Porch Covered, Deck, Open, Patio
Garage true
Building
Lot Description Corner Lot, Sprinklers In Rear, Sprinklers In Front, Landscaped
Faces South
Sewer Septic Tank
Water Public
Additional Building Outbuilding
Structure Type Stucco,Wood Frame
Schools
Elementary Schools Mesa View
Middle Schools Orchard Mesa
High Schools Grand Junction
Others
HOA Fee Include Sprinkler
Tax ID 2969-073-01-01
Horse Property true
Read Less Info
Want to know what your home might be worth? Contact us for a FREE valuation!

Our team is ready to help you sell your home for the highest possible price ASAP
Bought with STUDT REALTY, LLC/MB
"My job is to find and attract mastery-based agents to the office, protect the culture, and make sure everyone is happy! "






