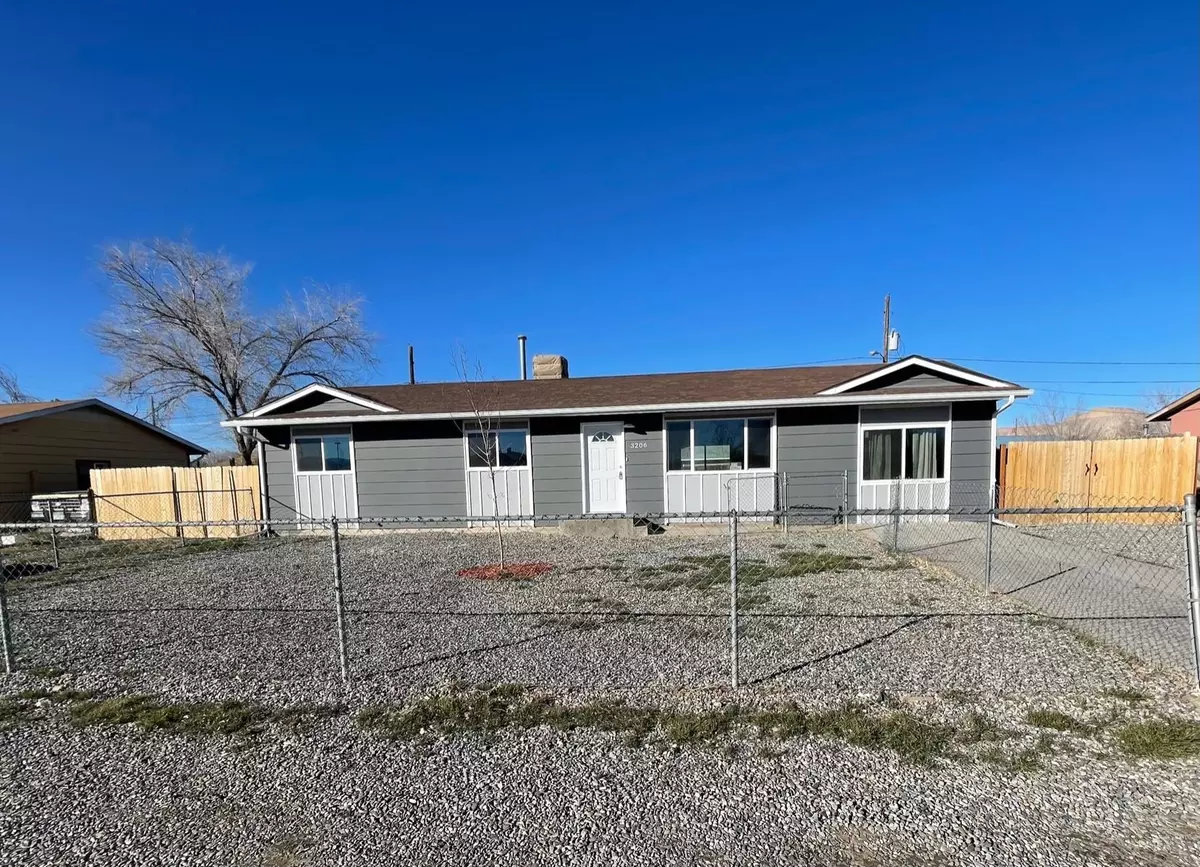$285,000
$279,900
1.8%For more information regarding the value of a property, please contact us for a free consultation.
4 Beds
2 Baths
1,344 SqFt
SOLD DATE : 04/11/2023
Key Details
Sold Price $285,000
Property Type Single Family Home
Sub Type Single Family Residence
Listing Status Sold
Purchase Type For Sale
Square Footage 1,344 sqft
Price per Sqft $212
Subdivision Kimwood Estates
MLS Listing ID 20230503
Sold Date 04/11/23
Style Ranch
Bedrooms 4
Year Built 1975
Acres 0.2
Lot Dimensions .20
Property Description
Immaculate Ranch Style Home w/ 1344 Sq. Ft. on Massive Lot & dual RV parking w/ NO HOA. Supremely affordable & amazing value! 4 bedroom 2 bath home completely renovated with excellence. FIRE SALE!!! Get Your Offers IN TODAY! Enjoy refreshing interior with wonderful living space & cozy master suite complimented by custom wood accents & custom sliding barn doors. Amazing kitchen in the heart of the home, and beautiful new baths, this home has it all! Enjoy beautiful new finishes including but not limited to NEW Roof, NEW Front Siding, New Interior & Exterior Paint, New Board & Batton Exterior Design w/ Dark & Light Gray Accents w/ White Trim. All new windows, all new doors, new stainless hardware, All new laminate & carpet throughout, new lighting package, new baseboard & casing. All new modern & high-end ceiling fans in family room & all bedrooms, new amazing kitchen w/ new white shaker cabinets, new typhoon ice laminate countertops, new stainless appliance package, new modern stainless sink w/ modern stainless faucet. New & lovely remodeled bathroom with new vanity, modern circular mirror with wood & metal trim, new black vanity lighting, black dual shower head. Interior also features spacious bonus storage room. Large master suite with barn door entry and custom shiplap wall. Beautiful master bathroom, new tile shower, spacious closet, new vanity & vanity lighting. The backyard is private and vast w/ open concrete patio & cozy fire pit. Tremendous Sized lot with dual RV Parking, New front side fencing & New Side Gate, Over 23 Cubic Yards of Rock, Xeriscaped for easy maintenance. Easy To Show....A True Beauty.
Location
State CO
County Mesa
Area Clifton
Direction From I-70 take Clifton exit number 37. Continue on I-70 Business loop to 32 RD, take a Left at the light, continue on 32 RD until D 1/4 RD and turn left and property is third home on the left.
Rooms
Basement Crawl Space
Interior
Interior Features Ceiling Fan(s), Kitchen/Dining Combo, Main Level Primary
Heating Forced Air, Natural Gas
Cooling Evaporative Cooling
Flooring Carpet, Laminate
Fireplaces Type None
Fireplace false
Appliance Dishwasher, Electric Oven, Electric Range, Disposal, Microwave, Refrigerator
Laundry Washer Hookup, Dryer Hookup
Exterior
Parking Features RV Access/Parking
Fence Privacy
Roof Type Asphalt,Composition
Present Use Residential
Street Surface Concrete
Handicap Access None
Porch Open, Patio
Garage false
Building
Lot Description Xeriscape
Faces South
Sewer Connected
Water Public
Structure Type Wood Siding,Wood Frame
Schools
Elementary Schools Rocky Mountain
Middle Schools Mt Garfield (Mesa County)
High Schools Central
Others
HOA Fee Include None
Tax ID 2943-143-05-042
Read Less Info
Want to know what your home might be worth? Contact us for a FREE valuation!

Our team is ready to help you sell your home for the highest possible price ASAP
Bought with RE/MAX 4000, INC
"My job is to find and attract mastery-based agents to the office, protect the culture, and make sure everyone is happy! "






