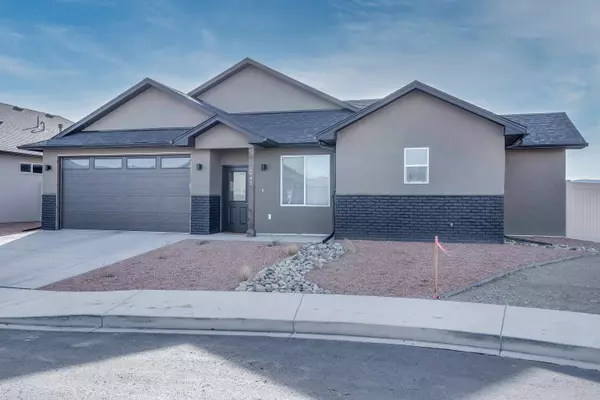$402,000
$410,000
2.0%For more information regarding the value of a property, please contact us for a free consultation.
3 Beds
2 Baths
1,340 SqFt
SOLD DATE : 04/14/2023
Key Details
Sold Price $402,000
Property Type Single Family Home
Sub Type Single Family Residence
Listing Status Sold
Purchase Type For Sale
Square Footage 1,340 sqft
Price per Sqft $300
Subdivision Siena View Subdivision
MLS Listing ID 20230803
Sold Date 04/14/23
Style Ranch
Bedrooms 3
HOA Fees $8/ann
HOA Y/N true
Year Built 2022
Acres 0.12
Lot Dimensions 46x101x95x62
Property Description
This newer home will warmly welcome you into the expansive foyer and living area. The almost 10' tray ceilings make the space feel even roomier. The living room flows seamlessly into the open dining and kitchen area, providing an ideal setting for hosting guests. The kitchen features a large center island with a bar top, perfect for additional seating. Enjoy the white farmhouse cabinetry, the leathered granite countertops, the beautiful subway tile backsplash, and the stainless steel appliances. The split-floor plan includes three generously sized bedrooms. The primary bedroom boasts an oversized walk-in closet and an en-suite bathroom with a custom tile walk-in shower, dual vanities, and a private lavatory. The other side of the home has two additional bedrooms with ample closet storage space that share a full bathroom. The laundry room is conveniently located near the 2-car garage, with extra closet storage space nearby. Enjoy breathtaking views of Grand Mesa from the south-facing covered patio that overlooks the spacious backyard on a flag-shaped lot that backs up to open space!
Location
State CO
County Mesa
Area Se Grand Junction
Direction From 29 Road and D 1/2 Road, head east on D 1/2 Road to San Juan Street and turn right (south); continue to property at endof street as it turns into Ozark Avenue.
Interior
Interior Features Ceiling Fan(s), Kitchen/Dining Combo, Main Level Primary, Pantry, Vaulted Ceiling(s), Walk-In Closet(s), Walk-In Shower
Heating Forced Air, Natural Gas
Cooling Central Air
Flooring Carpet, Luxury Vinyl Plank, Tile
Fireplaces Type None
Fireplace false
Window Features Window Coverings
Appliance Dishwasher, Disposal, Gas Oven, Gas Range, Microwave, Refrigerator
Laundry Laundry Room
Exterior
Exterior Feature None
Parking Features Attached, Garage, Garage Door Opener
Garage Spaces 2.0
Fence Partial, Privacy, Vinyl
Roof Type Asphalt,Composition
Present Use Residential
Handicap Access None, Low Threshold Shower
Porch Covered, Patio
Garage true
Building
Lot Description Irregular Lot, Landscaped, Xeriscape
Faces North
Foundation Slab
Sewer Connected
Water Public
Structure Type Stone,Stucco,Wood Frame
Schools
Elementary Schools Pear Park
Middle Schools East
High Schools Grand Junction
Others
HOA Fee Include Common Area Maintenance,Sprinkler
Tax ID 2943-173-60-011
Read Less Info
Want to know what your home might be worth? Contact us for a FREE valuation!

Our team is ready to help you sell your home for the highest possible price ASAP
Bought with RE/MAX 4000, INC
"My job is to find and attract mastery-based agents to the office, protect the culture, and make sure everyone is happy! "






