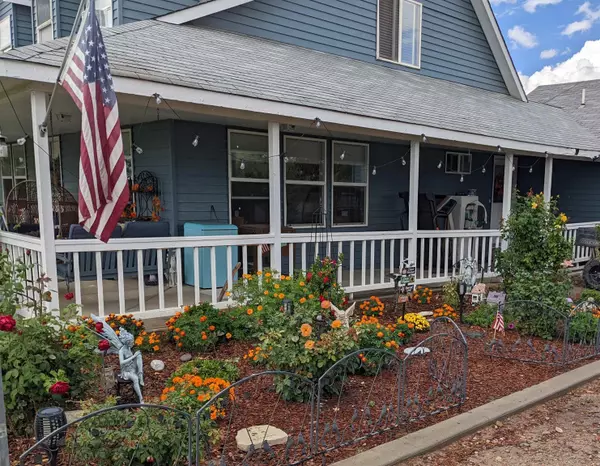$755,000
$775,000
2.6%For more information regarding the value of a property, please contact us for a free consultation.
4 Beds
4 Baths
2,926 SqFt
SOLD DATE : 04/21/2023
Key Details
Sold Price $755,000
Property Type Single Family Home
Sub Type Single Family Residence
Listing Status Sold
Purchase Type For Sale
Square Footage 2,926 sqft
Price per Sqft $258
MLS Listing ID 20230445
Sold Date 04/21/23
Style Two Story
Bedrooms 4
HOA Y/N false
Year Built 1995
Acres 4.52
Lot Dimensions Irregular
Property Description
HIGHLY DESIRABLE NORTH AREA PROPERTY features a 4 bedroom, 4 bath, 2 story country style home with walk-out basement, unobstructed mountain views from every window, wraparound porch to enjoy spectacular sunrises and sunsets, , 4 ½ acres to roam, large workshop, sprinkler system for yard spaces and gated pipe for the back field area with headgate. This meticulously maintained home is spacious and inviting with new interior paint, updated lighting, updated hardware, and updated flooring throughout. Primary bedroom is on the main level and 4th bedroom is located on the lower level along with a bathroom and private entrance! There’s a spacious 2 car attached garage, separate 1,500 square foot multi-purpose workshop that offers 220 to run equipment, lots of storage for vehicles and all your projects. Also included is a 9’ by 17’ shed, and a chicken coop. Plenty of RV parking and RV Dump station. This property has room for a horse to roam, or a place to raise your own beef. The home is beautifully set back off the road for privacy with a cement apron at the road and paved drive. Schedule a private tour to experience everything this incredible property has to offer. It is sure to capture your heart!
Location
State CO
County Mesa
Area Nw Grand Junction
Direction North on 24 Road just past I Road. Property is set back off west side of 24 Road on on a private road. Go down private road to first house on the right. 935 24 Road. Please do not enter private drive without an appointment. Thank you!
Rooms
Basement Crawl Space, Partial, Walk-Out Access
Interior
Interior Features Kitchen/Dining Combo, Main Level Primary, Walk-In Closet(s), Walk-In Shower
Heating Baseboard, Hot Water, Natural Gas
Cooling Evaporative Cooling
Flooring Carpet, Laminate, Luxury Vinyl Plank, Simulated Wood, Tile
Fireplaces Type None
Fireplace false
Appliance Dishwasher, Electric Oven, Electric Range, Disposal, Microwave, Refrigerator, Range Hood
Laundry Laundry Room
Exterior
Exterior Feature Workshop, Sprinkler/Irrigation
Parking Features Attached, Garage, Garage Door Opener, RV Access/Parking
Garage Spaces 2.0
Fence Barbed Wire, Chain Link
Roof Type Asphalt,Composition
Present Use Residential
Street Surface Gravel,Paved
Handicap Access None, Low Threshold Shower
Porch Covered, Patio
Garage true
Building
Lot Description Pasture, Sprinkler System
Faces South
Sewer Septic Tank
Water Public
Structure Type Metal Siding,Wood Frame
Schools
Elementary Schools Appleton
Middle Schools Fruita
High Schools Fruita Monument
Others
HOA Fee Include None
Tax ID 2701-204-06-001
Horse Property true
Read Less Info
Want to know what your home might be worth? Contact us for a FREE valuation!

Our team is ready to help you sell your home for the highest possible price ASAP
Bought with RE/MAX 4000, INC

"My job is to find and attract mastery-based agents to the office, protect the culture, and make sure everyone is happy! "






