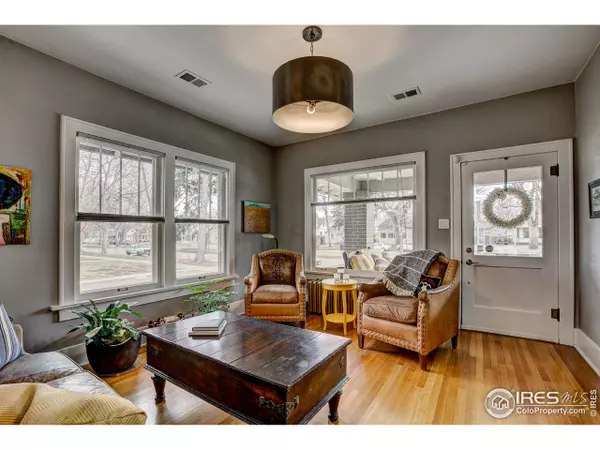$1,650,000
$1,650,000
For more information regarding the value of a property, please contact us for a free consultation.
5 Beds
4 Baths
3,427 SqFt
SOLD DATE : 05/04/2023
Key Details
Sold Price $1,650,000
Property Type Single Family Home
Sub Type Residential-Detached
Listing Status Sold
Purchase Type For Sale
Square Footage 3,427 sqft
Subdivision West Side - Old Town
MLS Listing ID 984764
Sold Date 05/04/23
Style Cottage/Bung,Contemporary/Modern,Ranch
Bedrooms 5
Full Baths 3
Three Quarter Bath 1
HOA Y/N false
Abv Grd Liv Area 1,851
Originating Board IRES MLS
Year Built 1922
Annual Tax Amount $5,012
Lot Size 8,276 Sqft
Acres 0.19
Property Description
Spectacular Craftsman style home on West Mountain built Circa 1922. This stunning home is nothing but quality from floor to ceiling! Purchased in 2013 and completely remodeled and added onto at that time.The main floor features original hardwood flooring, three bedrooms and two bathrooms, Restoration Hardware lighting throughout, the original farm sinks in the laundry and bathroom, a lovely open floor-plan, stunning natural light, a gourmet kitchen with panel ready Thermador Appliances, modern touches such as: a linear fireplace, an outdoor fireplace, outdoor water feature, surround sound and LED lighting. This home also features a perfect Primary Bedroom retreat, complete with a luxurious 5-piece en suite and a large walk-in closet. The garden level basement features an additional two bedrooms complete with en-suite, an accessory room for exercise or office, a large wet bar, a sitting area, ample storage and an amazing family room or theater area. This house truly has it all, gorgeous landscaping, a built-in grill and outdoor kitchen area, raised garden beds, a storage shed. Located just steps from Old Town Square, Beaver's Market, City Park and Little On Mountain Restaurant!
Location
State CO
County Larimer
Area Fort Collins
Zoning NCL
Rooms
Other Rooms Storage
Primary Bedroom Level Main
Master Bedroom 15x13
Bedroom 2 Main 13x12
Bedroom 3 Main 11x11
Bedroom 4 Basement 16x13
Bedroom 5 Basement 14x10
Dining Room Wood Floor
Kitchen Wood Floor
Interior
Interior Features Study Area, Satellite Avail, High Speed Internet, Eat-in Kitchen, Separate Dining Room, Open Floorplan, Pantry, Walk-In Closet(s), Wet Bar
Heating Forced Air, Hot Water, Radiant
Cooling Central Air
Flooring Wood Floors
Fireplaces Type Family/Recreation Room Fireplace
Fireplace true
Window Features Wood Frames,Double Pane Windows
Appliance Gas Range/Oven, Dishwasher, Refrigerator, Bar Fridge, Microwave, Disposal
Laundry Washer/Dryer Hookups, Main Level
Exterior
Exterior Feature Gas Grill, Lighting
Garage Spaces 1.0
Fence Fenced, Wood, Chain Link
Utilities Available Natural Gas Available, Electricity Available, Cable Available
View City
Roof Type Composition
Street Surface Paved,Asphalt
Handicap Access Level Lot, Low Carpet, Main Floor Bath, Main Level Bedroom, Main Level Laundry
Porch Patio, Deck
Building
Lot Description Curbs, Sidewalks, Lawn Sprinkler System, Level
Faces South
Story 1
Sewer City Sewer
Water City Water, City of FTC
Level or Stories One
Structure Type Brick/Brick Veneer
New Construction false
Schools
Elementary Schools Putnam
Middle Schools Lincoln
High Schools Poudre
School District Poudre
Others
Senior Community false
Tax ID R0031364
SqFt Source Other
Special Listing Condition Private Owner
Read Less Info
Want to know what your home might be worth? Contact us for a FREE valuation!

Our team is ready to help you sell your home for the highest possible price ASAP

Bought with Downtown Real Estate Brokers
"My job is to find and attract mastery-based agents to the office, protect the culture, and make sure everyone is happy! "






