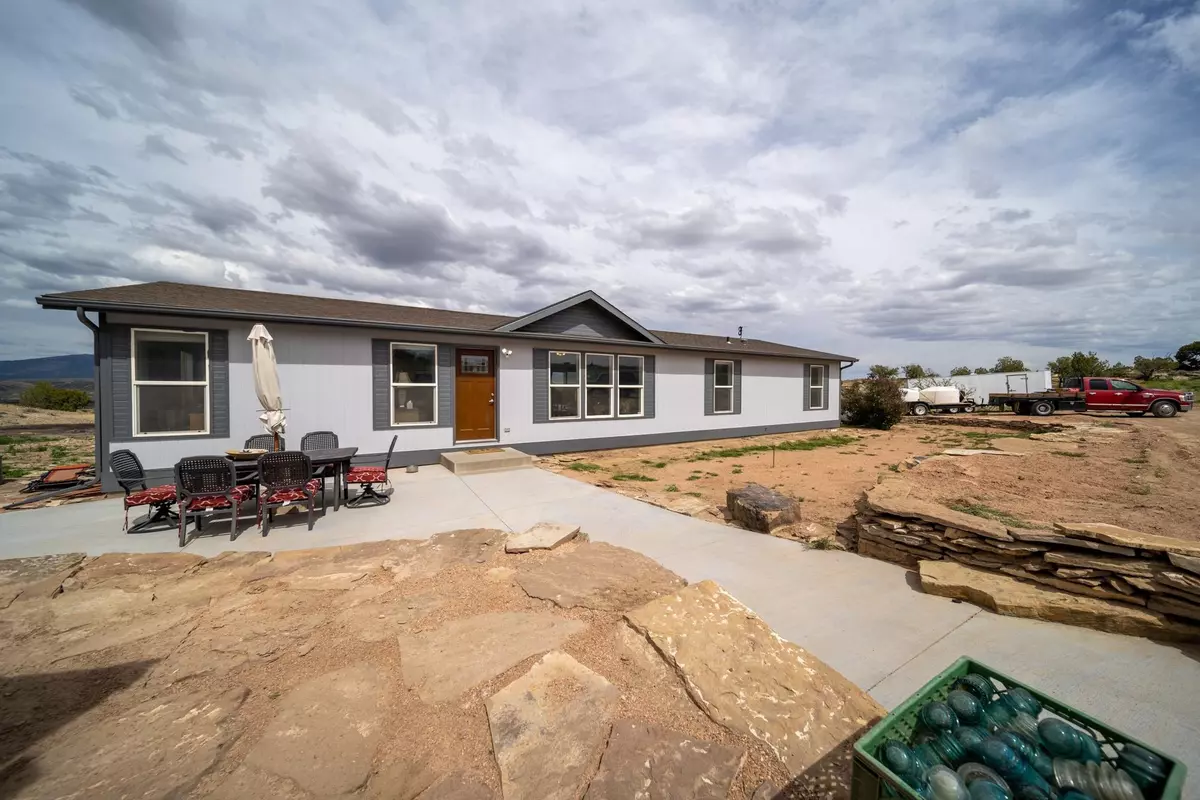$450,000
$445,000
1.1%For more information regarding the value of a property, please contact us for a free consultation.
3 Beds
2 Baths
1,782 SqFt
SOLD DATE : 06/23/2023
Key Details
Sold Price $450,000
Property Type Single Family Home
Sub Type Single Family Residence
Listing Status Sold
Purchase Type For Sale
Square Footage 1,782 sqft
Price per Sqft $252
MLS Listing ID 20231876
Sold Date 06/23/23
Style Ranch
Bedrooms 3
HOA Y/N false
Year Built 2003
Acres 40.0
Lot Dimensions 40 Acres
Property Description
This well maintained, beautiful home sits high on 40 acres with 1782 sq ft, 3 bedroom, 2 bath. You'll find breathtaking unobstructed views of the entire Mesa and surround from the 12'x 26' deck. The property is bordered on 3 sides with the Dominquez-Escalante National Conservation Area; BLM land that allows for easy access for your 4-wheelers, horse back or extensive hiking - plenty of freedom! The detached (shop) garage is 24'x30' with 220 electric in place. The exterior of the home and garage has been freshly painted. Open floor plan with vaulted ceilings giving a spacious feel. Split bedroom design. All upgraded appliances included. Xeriscaped for easy care.
Location
State CO
County Mesa
Area Whitewater/Gateway
Direction From Whitewater to Bean Ranch Rd, turn RIGHT onto Bean Ranch Rd. Follow the road on pavement for about 1 & 1/2 miles then it becomes dirt / gravel. Continue just past divided dirt road, make the first RIGHT turn at mile marker [8503 & 775] (You will see an arrow/real estate signage) continue about a mile - road curves to the RIGHT. Make a LEFT at the next sign and proceed to driveway sign.
Rooms
Basement Crawl Space
Interior
Interior Features Ceiling Fan(s), Kitchen/Dining Combo, Main Level Primary, Other, See Remarks, Vaulted Ceiling(s), Walk-In Closet(s), Programmable Thermostat
Heating Forced Air, Propane
Cooling Central Air
Flooring Carpet, Laminate, Simulated Wood, Tile
Fireplaces Type Family Room, Pellet Stove
Equipment Satellite Dish
Fireplace true
Appliance Dryer, Dishwasher, Gas Oven, Gas Range, Microwave, Refrigerator, Washer
Laundry In Mud Room
Exterior
Exterior Feature Propane Tank - Leased
Parking Features Detached, Garage, Garage Door Opener, Guest, RV Access/Parking
Garage Spaces 2.0
Fence Partial
Roof Type Asphalt,Composition
Present Use Residential
Street Surface Dirt,Gravel
Handicap Access Low Threshold Shower
Porch Deck, Open
Garage true
Building
Lot Description Xeriscape
Faces Southwest
Sewer Septic Tank
Water Cistern
Additional Building Outbuilding, Workshop
Structure Type Modular/Prefab,Other,See Remarks,Wood Siding,Wood Frame
Schools
Elementary Schools Mesa
Middle Schools Orchard Mesa
High Schools Grand Junction
Others
HOA Fee Include None
Tax ID 3203-074-00-203
Horse Property true
Read Less Info
Want to know what your home might be worth? Contact us for a FREE valuation!

Our team is ready to help you sell your home for the highest possible price ASAP
Bought with ALYSSA NEEDHAM REALTY, LLC
"My job is to find and attract mastery-based agents to the office, protect the culture, and make sure everyone is happy! "






