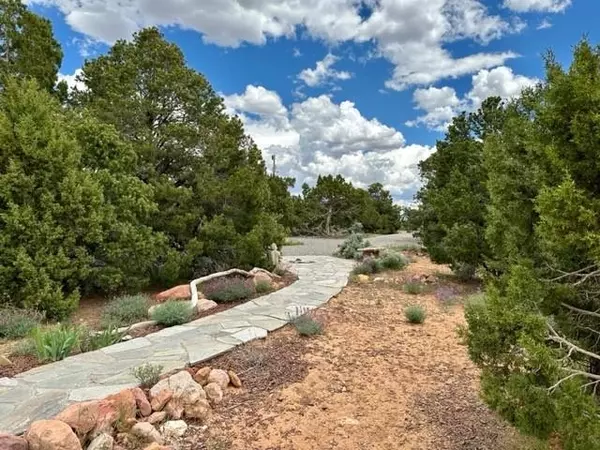$575,000
$599,900
4.2%For more information regarding the value of a property, please contact us for a free consultation.
3 Beds
2 Baths
2,444 SqFt
SOLD DATE : 06/26/2023
Key Details
Sold Price $575,000
Property Type Single Family Home
Sub Type Single Family Residence
Listing Status Sold
Purchase Type For Sale
Square Footage 2,444 sqft
Price per Sqft $235
Subdivision North Trail Ranch
MLS Listing ID 20230102
Sold Date 06/26/23
Style Ranch
Bedrooms 3
HOA Fees $25/ann
HOA Y/N true
Year Built 1998
Acres 39.8
Lot Dimensions 1310x1320
Property Description
Sellers will consider all offers! Energy efficient straw bale stucco home on 39.80 wooded and rock outcrop acres. Custom home with hand poured adobe block that creates the unique interior walls and archways. Open floor plan, oriented passive solar windows as well as wood stove and propane stove to maximize the heating. Mini-split for cooling and heating as well. Wood planked vaulted ceilings with wood beams, custom doors, multi-colored quartzite flagstone throughout living areas and brick floors in the bedrooms and baths. 2 year old Stainless kitchen appliances, new hot water tank, new well pump for 5 GPM rated well, reliable internet and cell service! HOA maintained road, close proximity to McInnis Canyon and other public land! Views of sunsets, wildlife and starry skies. This is a must see! Buyers to verify all information
Location
State CO
County Mesa
Area Glade Park
Direction From the East Monument entrance go to the Glade Park Store, take a right on 16 1/2 Rd proceed to BS Rd and take a left and proceed 1.5 miles to S Trail Canyon Dr follow road, staying on main road (making a Left on N Trail Canyon, then R, L, R) 2 miles to end and property driveway. Google maps does show directions.
Rooms
Basement Concrete
Interior
Interior Features Ceiling Fan(s), Separate/Formal Dining Room, Jetted Tub, Main Level Primary, Pantry, Vaulted Ceiling(s), Walk-In Shower
Heating Coal, Propane, Passive Solar, Wood, Wall Furnace
Cooling Other, See Remarks
Flooring Brick
Fireplaces Type Gas Log, Wood Burning, Wood BurningStove
Fireplace true
Appliance Dishwasher, Gas Oven, Gas Range, Refrigerator
Laundry Laundry Closet, In Hall
Exterior
Exterior Feature Shed
Parking Features Detached, Garage, RV Access/Parking
Garage Spaces 1.0
Fence Partial
Roof Type Metal
Present Use Residential
Street Surface Gravel
Handicap Access Low Threshold Shower
Porch Open, Patio
Garage true
Building
Lot Description Wooded, Xeriscape
Faces South
Foundation Basement
Sewer Septic Tank
Water Private, Well
Additional Building Outbuilding, Shed(s), Workshop
Structure Type Stucco,Straw,Wood Frame
Schools
Elementary Schools Wingate
Middle Schools Redlands
High Schools Fruita Monument
Others
HOA Fee Include Road Maintenance
Tax ID 2959-103-00-366
Horse Property true
Read Less Info
Want to know what your home might be worth? Contact us for a FREE valuation!

Our team is ready to help you sell your home for the highest possible price ASAP
Bought with HOMESMART REALTY PARTNERS
"My job is to find and attract mastery-based agents to the office, protect the culture, and make sure everyone is happy! "






