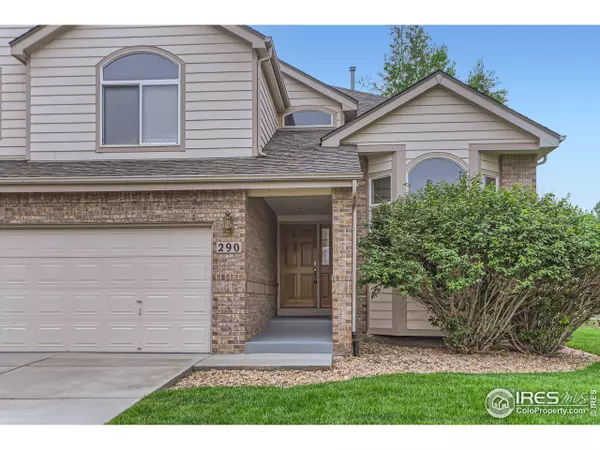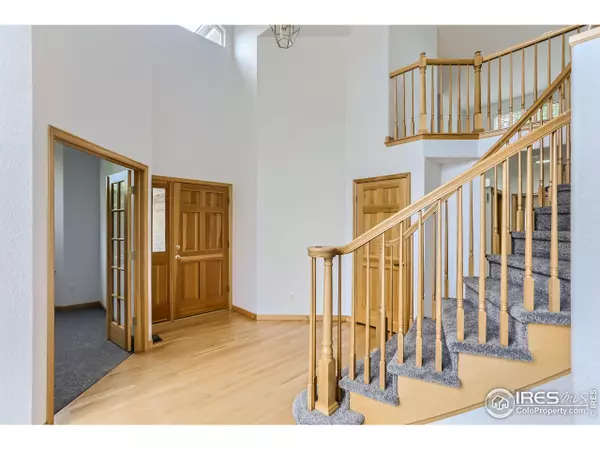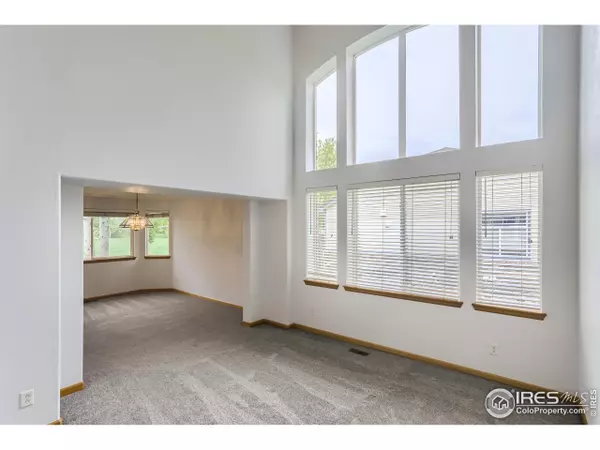$747,000
$765,000
2.4%For more information regarding the value of a property, please contact us for a free consultation.
3 Beds
3 Baths
2,436 SqFt
SOLD DATE : 07/28/2023
Key Details
Sold Price $747,000
Property Type Single Family Home
Sub Type Residential-Detached
Listing Status Sold
Purchase Type For Sale
Square Footage 2,436 sqft
Subdivision Northridge
MLS Listing ID 990056
Sold Date 07/28/23
Style Contemporary/Modern
Bedrooms 3
Full Baths 2
Half Baths 1
HOA Y/N false
Abv Grd Liv Area 2,436
Originating Board IRES MLS
Year Built 1999
Annual Tax Amount $3,976
Lot Size 10,890 Sqft
Acres 0.25
Property Description
Discover your dream home at 290 Baker Lane. This attractive single family home on a large and expansive lot has been recently renovated with multiple upgrades. With an original kitchen and new carpets, paint and floors in the upstairs bathroom, this property is ready for you to move in and make it your own. Boasting an open floor plan that flows through the property, this home has an office on the first floor and all bedrooms on the upper level. The 2nd floor loft could potentially be finished to add a 4th bedroom as well. The unfinished basement offers an opportunity to create a space that perfectly fits your needs. The exterior of this property is just as impressive as the interior. Situated on a 10,716 square feet (quarter acre) lot, you'll notice a large green area behind the house and beautiful partial mountain views. A newly painted front porch with concrete coating welcomes you as you arrive, while a brand new driveway, lawn, landscaping, patio, and a walkway on the south side of the property further enhance the nice curb appeal. Additional amenities of this home include a 3 car attached garage, central air/heat, and a recently painted finish. With 3,148 square feet of living space, this property will provide you with the room you need to grow and thrive. This amazing property is located in the beautiful Northridge neighborhood, a highly sought-after area surrounded by natural beauty and a close-knit community. No HOA fees! No Metro tax! Within 20 minutes to Boulder, Longmont, and Broomfield. Easy access to I-25. Don't miss the 3D Virtual Tour.
Location
State CO
County Weld
Area Greeley/Weld
Zoning RES
Rooms
Basement Partial, Unfinished
Primary Bedroom Level Upper
Master Bedroom 17x15
Kitchen Tile Floor
Interior
Interior Features Eat-in Kitchen, Separate Dining Room, Open Floorplan, Walk-In Closet(s), Kitchen Island
Heating Forced Air
Cooling Central Air
Flooring Wood Floors
Appliance Self Cleaning Oven, Dishwasher, Refrigerator, Washer, Dryer
Laundry Washer/Dryer Hookups
Exterior
Garage Spaces 3.0
Fence Partial
Utilities Available Natural Gas Available
View Foothills View
Roof Type Composition
Street Surface Paved,Concrete
Handicap Access Level Lot, Main Level Laundry
Porch Patio, Deck
Building
Lot Description Lawn Sprinkler System, Abuts Private Open Space
Story 2
Water City Water, City of Erie
Level or Stories Two
Structure Type Wood/Frame
New Construction false
Schools
Elementary Schools Erie
Middle Schools Erie
High Schools Erie
School District St Vrain Dist Re 1J
Others
Senior Community false
Tax ID R7379698
SqFt Source Assessor
Special Listing Condition Private Owner
Read Less Info
Want to know what your home might be worth? Contact us for a FREE valuation!

Our team is ready to help you sell your home for the highest possible price ASAP

Bought with eXp Realty LLC
"My job is to find and attract mastery-based agents to the office, protect the culture, and make sure everyone is happy! "






