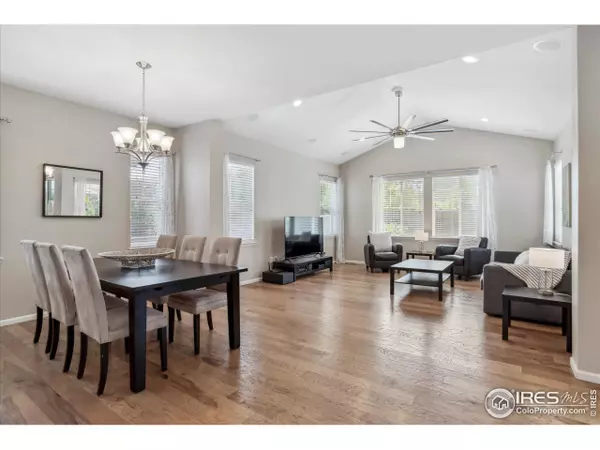$1,020,000
$1,000,000
2.0%For more information regarding the value of a property, please contact us for a free consultation.
5 Beds
4 Baths
3,264 SqFt
SOLD DATE : 08/11/2023
Key Details
Sold Price $1,020,000
Property Type Single Family Home
Sub Type Residential-Detached
Listing Status Sold
Purchase Type For Sale
Square Footage 3,264 sqft
Subdivision Gardens At Table Mountain
MLS Listing ID 991764
Sold Date 08/11/23
Bedrooms 5
Full Baths 2
Half Baths 1
Three Quarter Bath 1
HOA Fees $57/mo
HOA Y/N true
Abv Grd Liv Area 2,264
Originating Board IRES MLS
Year Built 2016
Annual Tax Amount $7,137
Lot Size 6,098 Sqft
Acres 0.14
Property Description
As you enter this home you are greeted with an open concept layout featuring a chef's kitchen with huge center island, quartz counters, 42-inch cabinets, designer tile backsplash, 5 burner gas range, walk-in pantry & stainless-steel appliances, a Great Room with vaulted ceilings, a dining area, an office, a powder room & is accented with beautiful hand scraped engineered wood floors throughout. Upstairs boasts a primary bedroom with ensuite bath featuring designer tile, walk in shower, large soaking tub, dual sinks, light tube bringing in abundant natural light & huge walk-in closet, plus 3 additional bedrooms & shared bath with designer tile floors & tub surround, dual sinks & second door to tub/toilet room, & a laundry room. The finished basement features extra high ceilings & boasts a kitchenette/wet bar with granite counters, designer cabinets, tile backsplash, bar fridge, dishwasher, microwave, dual tap keg fridge, stylish pendants, & tile floors & is situated adjacent to a large family room. The basement also features a bedroom with huge walk-in closet, a bath with walk in shower, rain shower head & body sprays, quartz counters & designer tile, & a storage room. Upgrades include hand scraped engineered wood floors throughout main level, brand new carpet & pad throughout upper level, Smart Lights for front exterior lights, & other designer touches throughout! Enjoy relaxing on the extended covered patio overlooking the beautifully landscaped backyard, take in the Table Mtn views from the covered front porch or enjoy all that the Colorado outdoors has to offer with its convenient location providing easy access to the extensive trail system at North Table Mountain. The Gardens at Table Mountain community features a pool, playground & picnic area & provides easy access to trails, shopping, restaurants, entertainment, downtown Golden & more. The home also feeds into Fairmount Elementary School, a 2022 National Blue Ribbon School.
Location
State CO
County Jefferson
Community Pool, Playground
Area Metro Denver
Zoning SFR
Direction From Highway 58 and McIntyre, go north on McIntyre, Turn right onto 50th Place, Turn right on Kendrick which dead ends into 50th Drive and home is right at end of Kendrick and 50th Dr
Rooms
Family Room Carpet
Primary Bedroom Level Upper
Master Bedroom 13x16
Bedroom 2 Upper 10x11
Bedroom 3 Upper 10x11
Bedroom 4 Upper 13x12
Bedroom 5 Basement 11x17
Dining Room Wood Floor
Kitchen Wood Floor
Interior
Interior Features Study Area, Separate Dining Room, Cathedral/Vaulted Ceilings, Open Floorplan, Pantry, Walk-In Closet(s), Wet Bar, Kitchen Island
Heating Forced Air
Cooling Central Air
Flooring Wood Floors
Window Features Window Coverings
Appliance Gas Range/Oven, Dishwasher, Refrigerator, Bar Fridge, Washer, Dryer, Microwave, Disposal
Laundry Washer/Dryer Hookups, Upper Level
Exterior
Parking Features Garage Door Opener, Tandem
Garage Spaces 3.0
Fence Fenced
Community Features Pool, Playground
Utilities Available Natural Gas Available, Electricity Available
Roof Type Composition
Street Surface Paved
Porch Patio
Building
Lot Description Lawn Sprinkler System
Story 2
Sewer District Sewer
Water District Water, North Table Mountain
Level or Stories Two
Structure Type Wood/Frame
New Construction false
Schools
Elementary Schools Fairmount
Middle Schools Drake
High Schools Arvada West
School District Jefferson Dist R-1
Others
HOA Fee Include Common Amenities,Trash,Management
Senior Community false
Tax ID 461010
SqFt Source Assessor
Special Listing Condition Private Owner
Read Less Info
Want to know what your home might be worth? Contact us for a FREE valuation!

Our team is ready to help you sell your home for the highest possible price ASAP

"My job is to find and attract mastery-based agents to the office, protect the culture, and make sure everyone is happy! "






