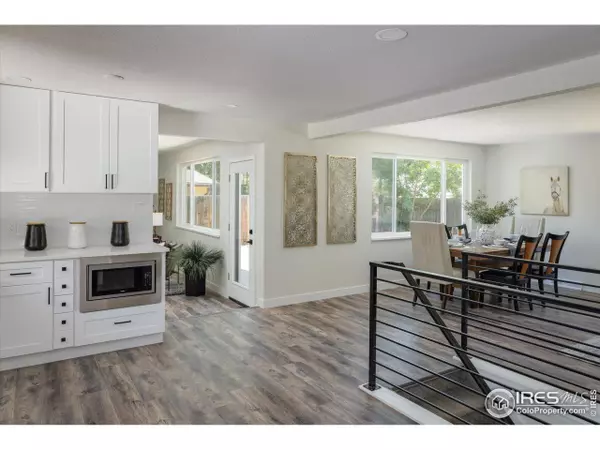$750,000
$750,000
For more information regarding the value of a property, please contact us for a free consultation.
5 Beds
3 Baths
3,070 SqFt
SOLD DATE : 08/24/2023
Key Details
Sold Price $750,000
Property Type Single Family Home
Sub Type Residential-Detached
Listing Status Sold
Purchase Type For Sale
Square Footage 3,070 sqft
Subdivision Miramonte Country Club
MLS Listing ID 992138
Sold Date 08/24/23
Style Contemporary/Modern,Ranch
Bedrooms 5
Full Baths 1
Three Quarter Bath 2
HOA Y/N false
Abv Grd Liv Area 1,535
Originating Board IRES MLS
Year Built 1965
Annual Tax Amount $2,387
Lot Size 9,147 Sqft
Acres 0.21
Property Description
Welcome home to this mid century charmer! Fantastic opportunity to live in the heart of Broomfield on a quiet cul de sac. Walking distance to coveted Boulder Valley schools, spectacular views from the nearby Lake Link Trail, multiple parks/golf courses and the highly anticipated Broomfield Town Square coming soon. Plus all the best of Denver, Boulder and the mountains are only a short drive away. This home has been meticulously remodeled all while keeping its unique character. Every surface is fresh and new including all flooring and paint inside/out. The main floor features an open concept kitchen with quartz counters, new cabinets and appliances, windows galore and a cozy room with retro fireplace. You will love the luxurious primary suite with walk in shower, plus two additional bedrooms on the main floor. The basement is full of possibilities with its large rec room and two additional conforming bedrooms and bath. Step outside to the private backyard with mature landscaping and extensive patio perfect for those summer months. Move in worry free with a new furnace and A/C, new driveway, garage floor, sewer line and more. Don't miss out on this gem!
Location
State CO
County Broomfield
Area Broomfield
Zoning RES
Rooms
Family Room Vinyl Floor
Basement Full
Primary Bedroom Level Main
Master Bedroom 12x13
Bedroom 2 Main 10x12
Bedroom 3 Main 10x12
Bedroom 4 Basement 9x12
Bedroom 5 Basement 21x10
Dining Room Vinyl Floor
Kitchen Vinyl Floor
Interior
Interior Features Separate Dining Room, Open Floorplan, Pantry
Heating Forced Air
Cooling Central Air
Fireplaces Type Single Fireplace
Fireplace true
Window Features Double Pane Windows
Appliance Gas Range/Oven, Dishwasher, Refrigerator, Microwave, Disposal
Laundry In Basement
Exterior
Garage Spaces 2.0
Fence Fenced, Wood
Utilities Available Natural Gas Available
Roof Type Composition
Street Surface Paved,Asphalt
Porch Patio
Building
Lot Description Cul-De-Sac
Story 1
Water City Water, City of Broomfield
Level or Stories One
Structure Type Brick/Brick Veneer,Vinyl Siding
New Construction false
Schools
Elementary Schools Kohl
Middle Schools Aspen Creek
High Schools Broomfield
School District Boulder Valley Dist Re2
Others
Senior Community false
Tax ID R1017039
SqFt Source Assessor
Special Listing Condition Private Owner
Read Less Info
Want to know what your home might be worth? Contact us for a FREE valuation!

Our team is ready to help you sell your home for the highest possible price ASAP

Bought with The Garthwaite Group LLC
"My job is to find and attract mastery-based agents to the office, protect the culture, and make sure everyone is happy! "






