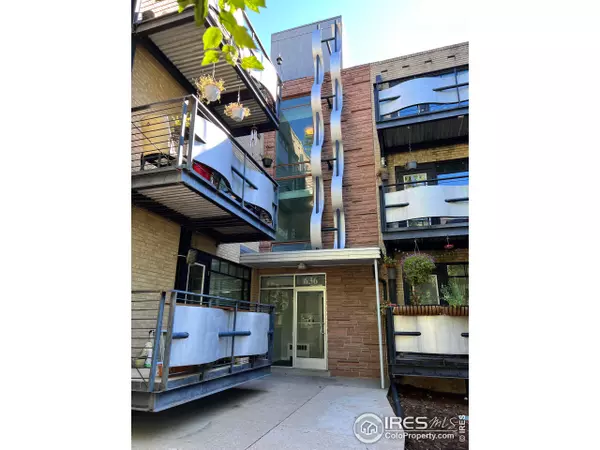$340,000
$345,000
1.4%For more information regarding the value of a property, please contact us for a free consultation.
2 Beds
1 Bath
779 SqFt
SOLD DATE : 10/16/2023
Key Details
Sold Price $340,000
Property Type Townhouse
Sub Type Attached Dwelling
Listing Status Sold
Purchase Type For Sale
Square Footage 779 sqft
Subdivision Capitol Hill
MLS Listing ID 995382
Sold Date 10/16/23
Style Contemporary/Modern,Ranch
Bedrooms 2
Full Baths 1
HOA Fees $553/mo
HOA Y/N true
Abv Grd Liv Area 779
Originating Board IRES MLS
Year Built 1953
Annual Tax Amount $1,630
Property Description
Welcome to this beautiful Capitol Hill CONDO featuring a private yard! Located near Governors and Cheesman Parks this CONDO provides convenience, charm, and the ability to enjoy a fenced in private yard with a patio. A variety of dining options like Angelo's, Table 6, and Mizuna are nearby as is Pablo's coffee shop. Enjoy convenient and nearby grocery shopping at Trader Joe's and Safeway. Close proximity to Cherry Creek bike trail which connects you to the rest of the city. This condo is located in a beautifully remodeled mid century modern building. There is a secure entrance to the building leading to your front door. Open the door into an inviting open living room and updated kitchen with hardwood floors. The kitchen features quartz countertops and stainless steel appliances. Just off the kitchen there are new patio doors leading to your private deck and fenced yard. Two large bedrooms with newly updated closet organizers and recently remodeled full bathroom are just down the hallway. There is a community rooftop deck with views of the city. A deeded carport space and a private storage unit with additional bike storage are included. HOA covers heating, cooling, and water. Shared laundry is conveniently located just across from your door, some units have installed private waher/dryer. A new roof was installed in 2021 and the building contains a newer central heating boiler. This condo offers so much for the lucky buyer! Best of all Pets are allowed.
Location
State CO
County Denver
Community Extra Storage
Area Metro Denver
Zoning U-RH-2.5
Rooms
Basement None
Primary Bedroom Level Main
Master Bedroom 12x13
Bedroom 2 11x12
Kitchen Hardwood
Interior
Heating Baseboard, Radiant
Cooling Evaporative Cooling
Window Features Double Pane Windows
Appliance Electric Range/Oven, Dishwasher, Refrigerator, Microwave, Disposal
Laundry Common Area
Exterior
Garage Spaces 1.0
Fence Fenced
Community Features Extra Storage
Utilities Available Electricity Available
Roof Type Rubber
Street Surface Paved
Porch Patio
Building
Story 1
Sewer City Sewer
Water City Water, Denver Water
Level or Stories One
Structure Type Wood/Frame,Brick/Brick Veneer
New Construction false
Schools
Elementary Schools Dora Moore
Middle Schools Morey
High Schools East
School District Denver District 1
Others
HOA Fee Include Trash,Maintenance Structure,Water/Sewer,Heat
Senior Community false
Tax ID 503913036
SqFt Source Assessor
Special Listing Condition Private Owner
Read Less Info
Want to know what your home might be worth? Contact us for a FREE valuation!

Our team is ready to help you sell your home for the highest possible price ASAP

"My job is to find and attract mastery-based agents to the office, protect the culture, and make sure everyone is happy! "






