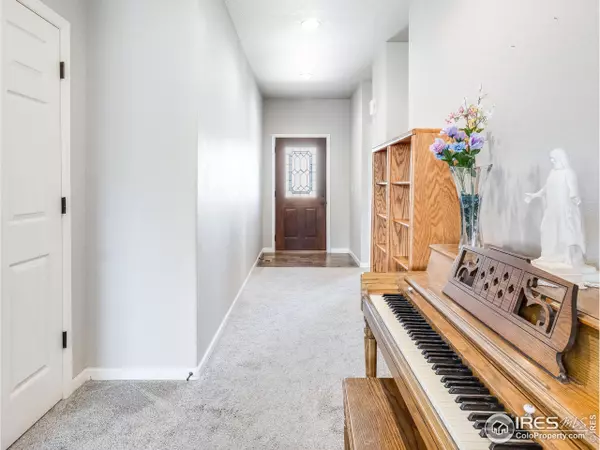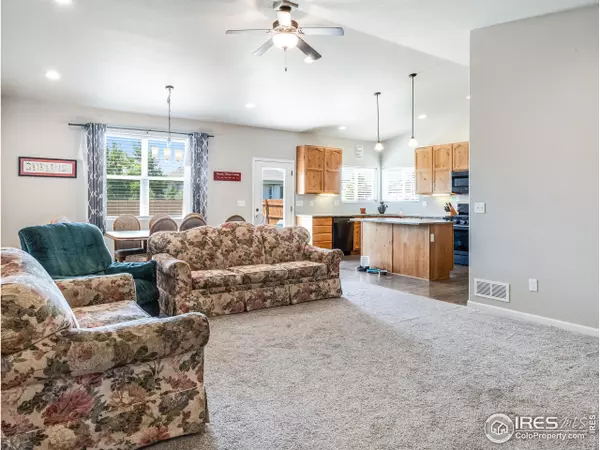$490,000
$499,999
2.0%For more information regarding the value of a property, please contact us for a free consultation.
6 Beds
3 Baths
3,378 SqFt
SOLD DATE : 10/31/2023
Key Details
Sold Price $490,000
Property Type Single Family Home
Sub Type Residential-Detached
Listing Status Sold
Purchase Type For Sale
Square Footage 3,378 sqft
Subdivision Kiowa Park
MLS Listing ID 994561
Sold Date 10/31/23
Style Ranch
Bedrooms 6
Full Baths 3
HOA Fees $12/ann
HOA Y/N true
Abv Grd Liv Area 1,689
Originating Board IRES MLS
Year Built 2018
Annual Tax Amount $2,588
Lot Size 7,405 Sqft
Acres 0.17
Property Description
Sellers offering 2.5% of purchase price to Buyer to pay for closing costs and prepaids at closing OR to go with a 2/1 rate buydown! Prepare to fall in love! 2'x6' construction, cement shingles, 3 car oversized garage with wi-fi enabled garage doors and wi-fi enabled sprinkler system in front and backyard! Upstairs: Kitchen with granite countertops, island, walk-in pantry, under counter lighting and gas connection ready if you prefer to cook on a gas stove, living room and dining area, primary suite with 5 pc bath and walk-in closet as well as 2 other bedrooms with shared full bath/lined closet. Laundry room is large with cabinets, sink, closet and bench nook to keep you organized! Natural light bathes the rooms of this home with warmth! Downstairs: Newly finished basement with huge living space, 4 amazing storage closets, 3 bedrooms with egress, shared bath, recessed lighting, new carpet and luxury vinyl plank flooring! Beautiful green grass, patio and gas connection for grill in fully fenced backyard! Located on a quiet cul-de-sac in Kiowa Park, close to I-76 and Hwy 34, Jackson Lake and Empire Reservoir!
Location
State CO
County Morgan
Area Morgan
Zoning R
Direction From the Greeley area: East on HWY 34 towards Wiggins, Right on CR 3, Left on CR P, Right on Johnson Street, Left on 11th Avenue, Right on Osprey, Left on Primrose Ct.
Rooms
Family Room Carpet
Primary Bedroom Level Main
Master Bedroom 11x16
Bedroom 2 Main 12x10
Bedroom 3 Main 10x9
Bedroom 4 Basement 14x11
Bedroom 5 Basement 12x13
Dining Room Wood Floor
Kitchen Wood Floor
Interior
Interior Features Satellite Avail, High Speed Internet, Separate Dining Room, Cathedral/Vaulted Ceilings, Open Floorplan, Pantry, Walk-In Closet(s), Kitchen Island, 9ft+ Ceilings
Heating Forced Air
Cooling Central Air, Ceiling Fan(s)
Window Features Window Coverings
Appliance Electric Range/Oven, Dishwasher, Refrigerator, Microwave, Disposal
Laundry Washer/Dryer Hookups, Main Level
Exterior
Exterior Feature Lighting
Parking Features Garage Door Opener, Oversized
Garage Spaces 3.0
Fence Wood
Utilities Available Natural Gas Available, Electricity Available, Cable Available
Roof Type Composition
Street Surface Paved,Asphalt
Porch Patio
Building
Lot Description Curbs, Gutters, Sidewalks, Lawn Sprinkler System, Cul-De-Sac
Story 1
Sewer City Sewer
Water City Water, Town of Wiggins
Level or Stories One
Structure Type Wood/Frame
New Construction false
Schools
Elementary Schools Wiggins
Middle Schools Wiggins
High Schools Wiggins
School District Wiggins Re 50
Others
Senior Community false
Tax ID 122322102020
SqFt Source Assessor
Special Listing Condition Private Owner
Read Less Info
Want to know what your home might be worth? Contact us for a FREE valuation!

Our team is ready to help you sell your home for the highest possible price ASAP

Bought with Cornerstone Brokers, LLC
"My job is to find and attract mastery-based agents to the office, protect the culture, and make sure everyone is happy! "






