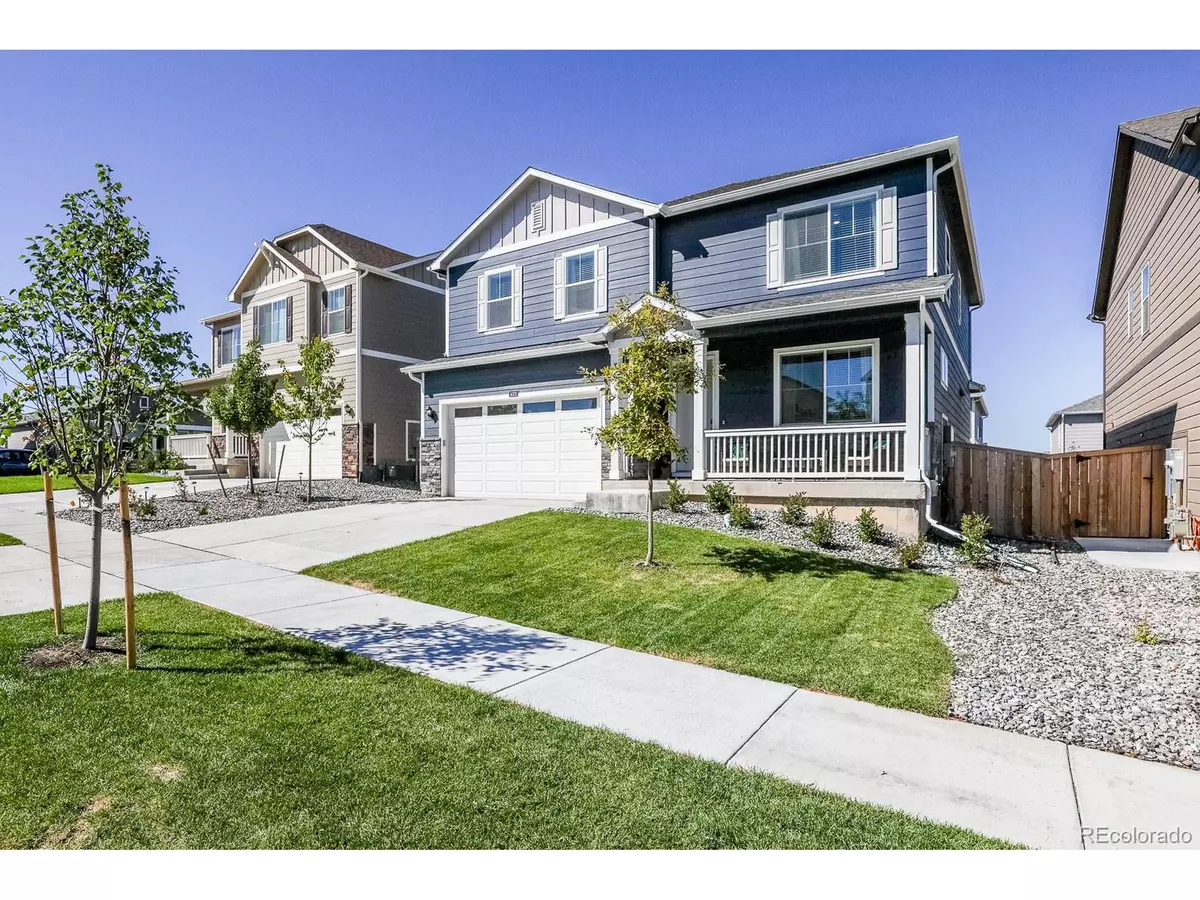$630,000
$650,000
3.1%For more information regarding the value of a property, please contact us for a free consultation.
5 Beds
3 Baths
2,729 SqFt
SOLD DATE : 12/11/2023
Key Details
Sold Price $630,000
Property Type Single Family Home
Sub Type Residential-Detached
Listing Status Sold
Purchase Type For Sale
Square Footage 2,729 sqft
Subdivision Trails At Crowfoot
MLS Listing ID 7864358
Sold Date 12/11/23
Style Contemporary/Modern
Bedrooms 5
Full Baths 1
Three Quarter Bath 2
HOA Fees $100/mo
HOA Y/N true
Abv Grd Liv Area 2,729
Originating Board REcolorado
Year Built 2021
Annual Tax Amount $5,640
Lot Size 5,662 Sqft
Acres 0.13
Property Description
*****HUGE PRICE REDUCTION!!! Welcome home to this beautiful 2021 2-story home in the desirable Trails at Crowfoot neighborhood! This incredible home has 5 bedrooms (Plus an office and a loft!!), 3 bathrooms. One bedroom on the main level! Open floorplan! Beautiful wood flooring. Gorgeous kitchen with spacious island, gas stove, stainless appliances! Nice size eating area! Perfect for entertaining! **This kitchen has 2 Pantries!! Open floorplan to the great room! Curl up in front of this stunning fireplace! Perfect for those cold days! Main floor has a large office with nice natural lighting! Works well for those that work from home! As you head upstairs you will see the sizable loft! Perfect for another office or a media room! The primary bedroom is gorgeous! Large room! Beautiful primary bathroom! Walk in closet! Ceiling fan! 3 more bedrooms upstairs! Sizable and light and bright! The basement is unfinished and ready for your creative touches! 9ft Ceilings! Perfect for a media room or a weight room! Can add even more bedrooms! The backyard is fully fenced is complete with a stunning stamped concrete patio! Beautiful landscaping! This house has everything you need! Located between Castle Rock and Parker! Close to transportation, shopping, schools and hospitals! Hurry to see this magnificent home today!
Location
State CO
County Douglas
Community Playground
Area Metro Denver
Direction From I-25 South, exit Castle Pines Parkway and turn left (East). Stay on Castle Pines Parkway which becomes Hess Rd. Continue on Hess Rd. until N. Motsenbocker Rd and turn right (South). As you follow N. Motsenbocker Rd around, it becomes Crowfoot Valley Rd. Turn Left East onto Bayou Gulch Turn right on Scarlet Sage Ave. Turn left on Scarlet Sage St. House will be on the right.
Rooms
Basement Full, Unfinished, Sump Pump
Primary Bedroom Level Upper
Bedroom 2 Upper
Bedroom 3 Upper
Bedroom 4 Upper
Bedroom 5 Main
Interior
Interior Features Study Area, Eat-in Kitchen, Open Floorplan, Pantry, Walk-In Closet(s), Loft, Kitchen Island
Heating Forced Air
Cooling Central Air, Ceiling Fan(s)
Fireplaces Type Gas, Great Room, Single Fireplace
Fireplace true
Appliance Dishwasher, Washer, Dryer, Microwave, Disposal
Laundry Upper Level
Exterior
Garage Spaces 2.0
Fence Fenced
Community Features Playground
Roof Type Composition
Porch Patio
Building
Faces East
Story 2
Sewer City Sewer, Public Sewer
Water City Water
Level or Stories Two
Structure Type Vinyl Siding,Moss Rock
New Construction false
Schools
Elementary Schools Mountain View
Middle Schools Sagewood
High Schools Ponderosa
School District Douglas Re-1
Others
Senior Community false
SqFt Source Assessor
Special Listing Condition Private Owner
Read Less Info
Want to know what your home might be worth? Contact us for a FREE valuation!

Our team is ready to help you sell your home for the highest possible price ASAP

"My job is to find and attract mastery-based agents to the office, protect the culture, and make sure everyone is happy! "






