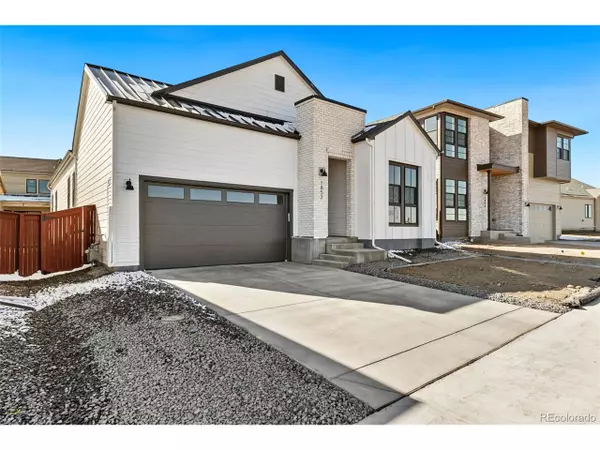$689,000
$699,458
1.5%For more information regarding the value of a property, please contact us for a free consultation.
3 Beds
3 Baths
2,230 SqFt
SOLD DATE : 03/31/2023
Key Details
Sold Price $689,000
Property Type Single Family Home
Sub Type Residential-Detached
Listing Status Sold
Purchase Type For Sale
Square Footage 2,230 sqft
Subdivision Raindance - Festival
MLS Listing ID 6612590
Sold Date 03/31/23
Style Contemporary/Modern,Ranch
Bedrooms 3
Full Baths 1
Half Baths 1
Three Quarter Bath 1
HOA Fees $34/ann
HOA Y/N true
Abv Grd Liv Area 2,230
Originating Board REcolorado
Year Built 2022
Lot Size 5,662 Sqft
Acres 0.13
Property Description
Welcome Home to Raindance! This charming Modern Farmhouse ranch style home built by Trumark Homes features a stunning white exterior with white brick, black exterior windows, cedar tongue and groove ceiling details at the front porch as well as the private outdoor covered room which provides a quiet getaway for evening BBQ's and sunsets that can be accessed by two 8-foot sliding glass doors, one from the great room and one from the dining room. An open and airy office at the entry separates the two secondary bedrooms and bath. Enjoy the warmth of the morning sun from the front bedroom. 10-foot ceilings throughout the main floor add to the feeling of spaciousness, linear gas fireplace in the great room, gas line for outdoor grill or firepit, laundry sink, mudroom, and butler's pantry! Kitchen opens to great room and dining room with an oversized island, high-end Matte Black Bosch appliances, walk-in pantry, stylish latte colored-stained cabinetry and stunning Calacatta Laza quartz countertops. The private primary suite features an expansive walk-in shower with floor to ceiling tile and free-standing tub in addition to a spacious walk-in closet. Ask your community Sales Manager about our phenomenal financing incentive on specific completed homes.
Location
State CO
County Weld
Community Clubhouse, Pool, Playground, Park, Hiking/Biking Trails
Area Greeley/Weld
Zoning RES
Direction From I-25: East on Crossroads, North on Covered Bridge, East on New Liberty, North on Spring Bloom, west on Winter Glow. Model home is located at 1554 Winter Glow.
Rooms
Basement Full, Unfinished, Sump Pump
Primary Bedroom Level Main
Master Bedroom 15x14
Bedroom 2 Main 10x11
Bedroom 3 Main 10x10
Interior
Interior Features Study Area, Open Floorplan, Pantry, Walk-In Closet(s), Kitchen Island
Heating Forced Air
Cooling Central Air
Fireplaces Type Gas, Great Room
Fireplace true
Window Features Double Pane Windows
Appliance Dishwasher, Refrigerator, Microwave, Disposal
Laundry Main Level
Exterior
Parking Features >8' Garage Door
Garage Spaces 2.0
Fence Partial
Community Features Clubhouse, Pool, Playground, Park, Hiking/Biking Trails
Utilities Available Natural Gas Available, Electricity Available, Cable Available
Roof Type Composition
Street Surface Paved
Handicap Access Level Lot
Porch Patio
Building
Lot Description Lawn Sprinkler System, Level
Faces East
Story 1
Sewer City Sewer, Public Sewer
Water City Water
Level or Stories One
Structure Type Stone
New Construction true
Schools
Elementary Schools Skyview
Middle Schools Windsor
High Schools Windsor
School District Weld Re-4
Others
HOA Fee Include Trash
Senior Community false
SqFt Source Plans
Special Listing Condition Builder
Read Less Info
Want to know what your home might be worth? Contact us for a FREE valuation!

Our team is ready to help you sell your home for the highest possible price ASAP

Bought with C3 Real Estate Solutions, LLC
"My job is to find and attract mastery-based agents to the office, protect the culture, and make sure everyone is happy! "






