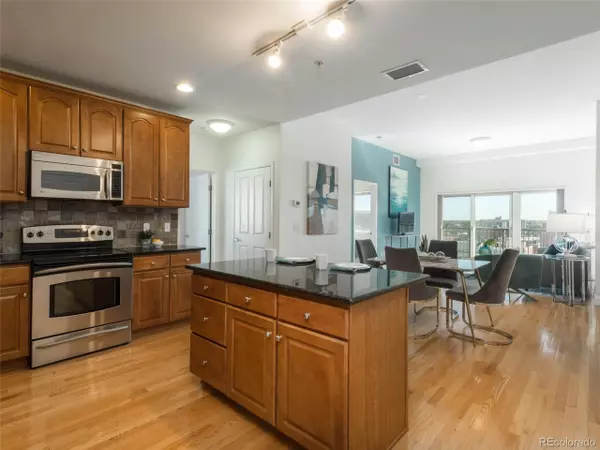$493,000
$500,000
1.4%For more information regarding the value of a property, please contact us for a free consultation.
2 Beds
2 Baths
915 SqFt
SOLD DATE : 12/29/2022
Key Details
Sold Price $493,000
Property Type Townhouse
Sub Type Attached Dwelling
Listing Status Sold
Purchase Type For Sale
Square Footage 915 sqft
Subdivision Uptown
MLS Listing ID 4266457
Sold Date 12/29/22
Style Ranch
Bedrooms 2
Full Baths 1
Three Quarter Bath 1
HOA Fees $448/mo
HOA Y/N true
Abv Grd Liv Area 915
Originating Board REcolorado
Year Built 2003
Annual Tax Amount $2,348
Property Description
Enjoy luxury low-maintenance city living in this impressive Uptown 2 bed/2bath condo. Upon entering the unit, a foyer leads into the spacious open floor plan featuring an updated kitchen complete with maple cabinets, granite counters, tile backsplash, stainless appliances, and an island for additional entertaining space. Adjacent to the kitchen is the dining area and living room offering abundant natural light, gleaming wood floors, and soaring ceiling height creating the perfect space for entertaining or quiet relaxing. The ample sized primary suite includes a large closet and an updated 3/4 private bath with granite counters, plenty of extra storage and walk-in shower. The additional guest bed or office allows for ideal flex work from home or comfortable guest quarters including an additional large closet and a tasteful full bath. Included is a desirable in-unit stackable washer/dryer, as well as an ample sized deeded storage unit on the 2nd floor, and two conveniently located and secure deeded parking spaces on the first floor near the elevator. Among other amenities is a full-size gym, and bike rack storage. Walk to countless shops, restaurants and nearby neighborhood parks, and enjoy easy access to downtown, bike trails and public transportation.
Location
State CO
County Denver
Community Fitness Center, Elevator
Area Metro Denver
Zoning C-MX-12
Direction Use preferred GPS
Rooms
Primary Bedroom Level Main
Master Bedroom 13x13
Bedroom 2 Main 13x9
Interior
Interior Features Eat-in Kitchen, Open Floorplan, Kitchen Island
Heating Forced Air
Cooling Central Air
Window Features Window Coverings,Double Pane Windows
Appliance Self Cleaning Oven, Dishwasher, Refrigerator, Washer, Dryer, Microwave, Disposal
Laundry Main Level
Exterior
Exterior Feature Balcony
Parking Features Oversized
Garage Spaces 2.0
Community Features Fitness Center, Elevator
Utilities Available Natural Gas Available, Electricity Available, Cable Available
View Mountain(s), City
Roof Type Other
Street Surface Paved
Building
Faces East
Story 1
Sewer City Sewer, Public Sewer
Level or Stories One
Structure Type Brick/Brick Veneer,Stucco,Concrete
New Construction false
Schools
Elementary Schools Whittier E-8
Middle Schools Whittier E-8
High Schools East
School District Denver 1
Others
HOA Fee Include Trash,Maintenance Structure,Water/Sewer
Senior Community false
SqFt Source Assessor
Special Listing Condition Private Owner
Read Less Info
Want to know what your home might be worth? Contact us for a FREE valuation!

Our team is ready to help you sell your home for the highest possible price ASAP

"My job is to find and attract mastery-based agents to the office, protect the culture, and make sure everyone is happy! "






