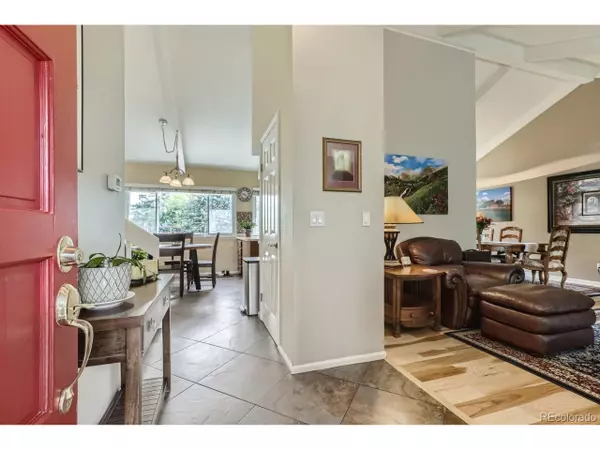$685,000
$695,000
1.4%For more information regarding the value of a property, please contact us for a free consultation.
4 Beds
3 Baths
2,550 SqFt
SOLD DATE : 11/14/2022
Key Details
Sold Price $685,000
Property Type Single Family Home
Sub Type Residential-Detached
Listing Status Sold
Purchase Type For Sale
Square Footage 2,550 sqft
Subdivision Hyland Greens
MLS Listing ID 1577024
Sold Date 11/14/22
Bedrooms 4
Full Baths 1
Three Quarter Bath 2
HOA Fees $77/qua
HOA Y/N true
Abv Grd Liv Area 1,967
Originating Board REcolorado
Year Built 1979
Annual Tax Amount $3,678
Lot Size 7,840 Sqft
Acres 0.18
Property Description
SELLER CONCESSION OF $10,000 TOWARDS BUYERS CLOSING COSTS OR INT. RATE BUY DOWN. ***Come and see this beautiful tri-level home with finished basement in highly desirable Hyland Greens! Move right into this beautiful home with many upgrades throughout. The main floor features hardwood floors, lots of windows that allow a lot of natural light in living and dining space. The kitchen offers solid maple cabinets, gas range, stainless steel appliances, large counter space, lots of cabinetry and a breakfast nook. The spectacular lower level showcases one of the 2 family rooms that this house has to offer. Enjoy a cozy night in the family room with a Napoleon gas fireplace with blower or simply for add on entertaining. The family room sliding door invites you to step into the magnificent, serene, private back yard/deck. Also on the lower level you'll find the 3/4 bath, 4th bedroom that can be use as office space, sewing room or craft room. The upper level features 3 bedrooms which includes the principal bedroom with a sitting area next to the picture window and walk-in closets. The garage has lots of built in cabinets, shelving and a workbench** Roof replaced in 2021 **Hyland Greens is a highly coveted neighborhood featuring two community pools, two community parks, two community tennis courts, food truck nights through out the summer and several other neighborhood activities. It is conveniently located with easy commutes to Hwy-36 and I-25 for shopping, restaurants, AMC theaters, and the Westminster Recreation Center.
Location
State CO
County Adams
Community Clubhouse, Tennis Court(S), Pool, Playground, Park, Hiking/Biking Trails
Area Metro Denver
Direction From I-25 north exit 217A for US-36 W. towards Boulder, take CO-95/Sheridan Blvd exit towards 92md Ave, keep right at the fork, merge onto Sheridan Blvd, turn right onto W. 101st Ave, turn right onto Yates St., turn left onto Wagner Ln
Rooms
Other Rooms Outbuildings
Primary Bedroom Level Upper
Bedroom 2 Lower 14x9
Bedroom 3 Upper
Bedroom 4 Upper
Interior
Interior Features Eat-in Kitchen, Cathedral/Vaulted Ceilings, Open Floorplan, Walk-In Closet(s)
Heating Forced Air
Cooling Central Air, Ceiling Fan(s)
Fireplaces Type Family/Recreation Room Fireplace, Single Fireplace
Fireplace true
Window Features Window Coverings,Bay Window(s),Triple Pane Windows
Appliance Dishwasher, Refrigerator, Washer, Dryer, Disposal
Exterior
Garage Spaces 2.0
Fence Fenced
Community Features Clubhouse, Tennis Court(s), Pool, Playground, Park, Hiking/Biking Trails
Utilities Available Natural Gas Available, Electricity Available, Cable Available
Roof Type Composition
Street Surface Paved
Porch Patio, Deck
Building
Lot Description Lawn Sprinkler System
Faces Southwest
Story 2
Sewer City Sewer, Public Sewer
Water City Water
Level or Stories Bi-Level
Structure Type Wood/Frame,Brick/Brick Veneer
New Construction false
Schools
Elementary Schools Sunset Ridge
Middle Schools Shaw Heights
High Schools Westminster
School District Westminster Public Schools
Others
Senior Community false
SqFt Source Assessor
Special Listing Condition Private Owner
Read Less Info
Want to know what your home might be worth? Contact us for a FREE valuation!

Our team is ready to help you sell your home for the highest possible price ASAP

"My job is to find and attract mastery-based agents to the office, protect the culture, and make sure everyone is happy! "






