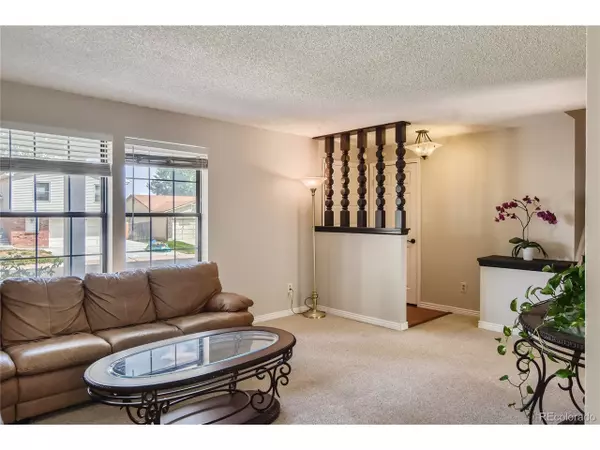$547,000
$550,000
0.5%For more information regarding the value of a property, please contact us for a free consultation.
3 Beds
3 Baths
2,327 SqFt
SOLD DATE : 03/01/2023
Key Details
Sold Price $547,000
Property Type Single Family Home
Sub Type Residential-Detached
Listing Status Sold
Purchase Type For Sale
Square Footage 2,327 sqft
Subdivision Sheridan Green
MLS Listing ID 5830548
Sold Date 03/01/23
Bedrooms 3
Full Baths 1
Half Baths 1
Three Quarter Bath 1
HOA Y/N false
Abv Grd Liv Area 1,751
Originating Board REcolorado
Year Built 1983
Annual Tax Amount $2,249
Lot Size 6,534 Sqft
Acres 0.15
Property Description
Fresh updates including all new Carpet! Spacious and bright tri-level home ready for move-in in the desirable Sheridan Green community of Broomfield! This home is situated on a beautiful tree-lined street and features a covered front porch where you can relax and enjoy your morning cup of coffee. The main level welcomes you into the sunny and spacious living room that flows into the dining and kitchen areas. The kitchen is located at the heart of the home and features walk-out access to the back patio for amazing entertainment and indoor-outdoor living. All three spacious bedrooms are located on the upper level of this home, including the primary bedroom suite with a private en-suite bathroom. An additional oversized living room on the lower floor features a cozy wood-burning fireplace with plenty of space for everyone! Downstairs, the finished basement hosts a large recreation room with endless possibilities perfect for the playroom or movie room you've always wanted! Outside, discover a private outdoor oasis in this fully-fenced backyard! The back deck offers plenty of space for outdoor furniture and gorgeous mature trees provide ample shade. The well-manicured lawn has plenty of space to play fetch with Fido and is surrounded by professional landscaping. This fantastic location is near a greenbelt with a walking trail and Sherwood Park! Numerous recent updates including bathroom upgrades, interior paint, exterior paint, and refinishing of the back deck. No HOA!
Location
State CO
County Jefferson
Area Metro Denver
Direction Head northwest on US-36 W. Exit onto W 104th Ave. Use the left 2 lanes to turn left onto Westminster Blvd. Turn right onto W 112th Ave. Continue straight to stay on W 112th Ave. Turn left onto Kendall St. Turn left onto W 112th Pl. Turn right onto Lamar St. Destination will be on the left.
Rooms
Primary Bedroom Level Upper
Master Bedroom 16x11
Bedroom 2 Upper 11x14
Bedroom 3 Upper 10x10
Interior
Heating Forced Air
Cooling Central Air
Fireplaces Type Family/Recreation Room Fireplace, Single Fireplace
Fireplace true
Window Features Double Pane Windows
Appliance Dishwasher, Refrigerator, Washer, Dryer, Microwave
Laundry In Basement
Exterior
Garage Spaces 2.0
Fence Fenced
Utilities Available Electricity Available, Cable Available
Roof Type Composition
Porch Patio, Deck
Building
Lot Description Lawn Sprinkler System
Faces East
Story 2
Sewer City Sewer, Public Sewer
Water City Water
Level or Stories Bi-Level
Structure Type Wood Siding
New Construction false
Schools
Elementary Schools Sheridan Green
Middle Schools Mandalay
High Schools Standley Lake
School District Jefferson County R-1
Others
Senior Community false
SqFt Source Assessor
Special Listing Condition Private Owner
Read Less Info
Want to know what your home might be worth? Contact us for a FREE valuation!

Our team is ready to help you sell your home for the highest possible price ASAP

"My job is to find and attract mastery-based agents to the office, protect the culture, and make sure everyone is happy! "






