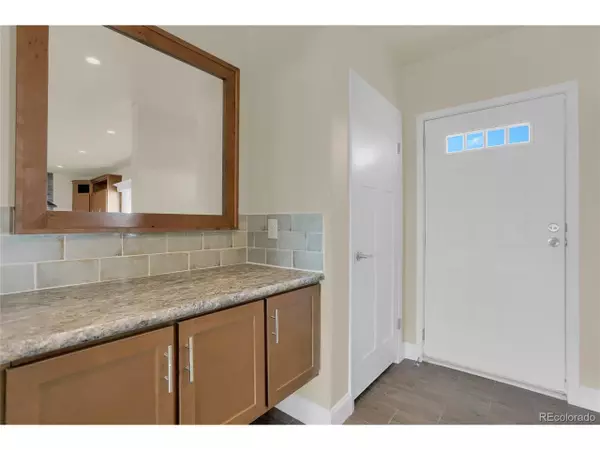$490,000
$495,000
1.0%For more information regarding the value of a property, please contact us for a free consultation.
4 Beds
2 Baths
2,100 SqFt
SOLD DATE : 11/10/2022
Key Details
Sold Price $490,000
Property Type Single Family Home
Sub Type Residential-Detached
Listing Status Sold
Purchase Type For Sale
Square Footage 2,100 sqft
Subdivision Calahan
MLS Listing ID 4558607
Sold Date 11/10/22
Style Ranch
Bedrooms 4
Full Baths 2
HOA Y/N false
Abv Grd Liv Area 2,100
Originating Board REcolorado
Year Built 2022
Annual Tax Amount $609
Lot Size 5.000 Acres
Acres 5.0
Property Description
5+ Acre home with 4 bedroom, 2 baths, 2,100 sq ft all in the main level with 3 car oversized detached garage (25' Deep x 30 Wide) 9' Eaves and 8 foot tall garage doors. Home is NEW!!! Positioned perfectly to take in the Mountain views from your front porch. Walk in to a nice entry with built ins coat closet and nice open layout. Spacious open kitchen has room for breakfast table, Oversized island perfect for a couple bar stools. Upgraded stainless steel appliances. Opens to the Living room with gas fireplace and built-ins. Large living room has room to have separate dinning area in front of the rear slider going out to the 24x12 rear patio. Nice size Master bedroom with 5 piece adjoining bath (soaking tub, walk in shower, back lit mirrors) walk in closet. On the other side of the home is a additional 3 nice sized bedrooms, Bath with built in linen cabinet and laundry that walk out to the walk way to the garage. Built to VA specifications. About 20 minutes from Colorado Springs and very close to Schriever AFB and Peterson AFB. Horses allowed & domestic well. Lots of views of the plains and mountains (Pikes Peak). Quiet and peaceful neighborhood.
Location
State CO
County El Paso
Area Out Of Area
Zoning RR-5
Direction Go East on Falcon Highway, Turn Left on Otoole Dr, Home is located on the right
Rooms
Basement Crawl Space
Primary Bedroom Level Main
Master Bedroom 14x14
Bedroom 2 Main 10x15
Bedroom 3 Main 10x14
Bedroom 4 Main 10x12
Interior
Heating Forced Air
Cooling Ceiling Fan(s)
Fireplaces Type Gas, Gas Logs Included, Living Room
Fireplace true
Window Features Double Pane Windows
Appliance Dishwasher, Refrigerator, Microwave
Laundry Main Level
Exterior
Parking Features >8' Garage Door, Oversized
Garage Spaces 3.0
Utilities Available Electricity Available, Propane
Roof Type Composition
Present Use Horses
Handicap Access Level Lot
Porch Patio
Building
Lot Description Level
Story 1
Sewer Septic, Septic Tank
Water Well
Level or Stories One
Structure Type Wood/Frame
New Construction false
Schools
Elementary Schools Ellicott
Middle Schools Ellicott
High Schools Ellicott
School District Ellicott 22
Others
Senior Community false
SqFt Source Plans
Special Listing Condition Builder
Read Less Info
Want to know what your home might be worth? Contact us for a FREE valuation!

Our team is ready to help you sell your home for the highest possible price ASAP

"My job is to find and attract mastery-based agents to the office, protect the culture, and make sure everyone is happy! "






