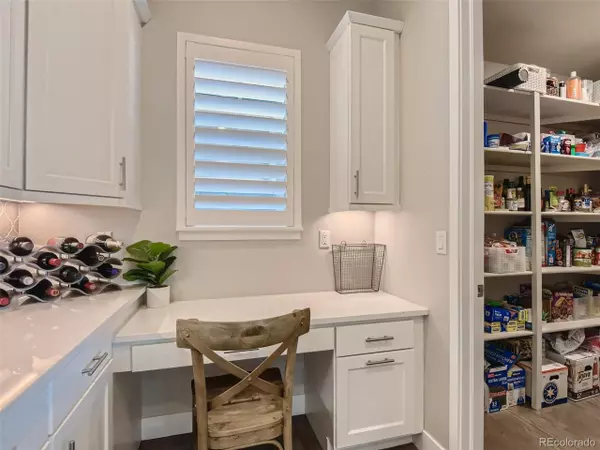$950,000
$1,000,000
5.0%For more information regarding the value of a property, please contact us for a free consultation.
4 Beds
5 Baths
3,678 SqFt
SOLD DATE : 12/15/2022
Key Details
Sold Price $950,000
Property Type Single Family Home
Sub Type Residential-Detached
Listing Status Sold
Purchase Type For Sale
Square Footage 3,678 sqft
Subdivision Backcountry
MLS Listing ID 4638937
Sold Date 12/15/22
Style Chalet
Bedrooms 4
Full Baths 4
Three Quarter Bath 1
HOA Fees $51/qua
HOA Y/N true
Abv Grd Liv Area 2,944
Originating Board REcolorado
Year Built 2019
Annual Tax Amount $5,439
Lot Size 6,098 Sqft
Acres 0.14
Property Description
Gorgeous Berkeley home in the sought after gated community of Backcountry! Upon entering the large foyer area, you'll find a home office or additional bedroom with a custom barn door and a 3/4 bath. The great room offers two story ceilings, doors that bring the outside in and a large gas fireplace. Enjoy the quartz counters, stainless steel appliances and massive kitchen island. The walk-in pantry is sure to please and the built-in desk area is convenient. A truly beautiful, white and light kitchen that is the entertainers' dream. Hardwood floors throughout the entire main floor, beautiful neutral paint, and shutters captivate this home. Upstairs brings you a large primary suite with an amazing bathroom and walk in closet. The large stand-alone tub, walk-in shower and dual sinks are exquisite with the contemporary tile flooring. The laundry room with ample storage and sink is conveniently located upstairs! Secondary bedroom with a large closet, ceiling fan and shutters. The hall bathroom has dual sinks and a separate room for the bath/shower combo and commode. Another secondary bedroom upstairs is ensuite with a full bathroom. Rounding out the upper level is a teen room/media room/study with double doors, hardwood floors and a ceiling fan. Moving down to the basement, you will find an additional living room/family room for movies or a game night! Down the hall is another bedroom and 3/4 bathroom. The unfinished rooms are ideal for storage, enjoy a home gym or workout room. The tandem 3 car garage is finished and ready to store your cars and gear. The backyard has a covered patio, grass flat yard and a fence for your pets! Check out all that Backcountry has to offer, acres of trails and views, the Sundial House which hosts the community pool, pub, workout facility and amphitheater! https://www.backcountrylife.org/page/41131~838347/amenities
Location
State CO
County Douglas
Community Clubhouse, Tennis Court(S), Pool, Playground, Fitness Center, Park, Hiking/Biking Trails, Gated
Area Metro Denver
Direction Please enter community at the main gatehouse entrance off Broadway and Wildcat Reserve. Take a right on Meadowleaf Lane, take a right on Maplebrook Way, road curves into Red Thistle. House is 3rd on left side (north side of the road).
Rooms
Primary Bedroom Level Upper
Master Bedroom 15x16
Bedroom 2 Upper 12x13
Bedroom 3 Upper 12x12
Bedroom 4 Basement 11x10
Interior
Interior Features Study Area, Eat-in Kitchen, Open Floorplan, Pantry, Walk-In Closet(s), Kitchen Island
Heating Forced Air
Cooling Central Air, Ceiling Fan(s)
Fireplaces Type Gas, Gas Logs Included, Great Room, Single Fireplace
Fireplace true
Window Features Window Coverings,Double Pane Windows
Appliance Dishwasher, Refrigerator, Microwave, Disposal
Laundry Upper Level
Exterior
Parking Features Oversized, Tandem
Garage Spaces 3.0
Fence Fenced
Community Features Clubhouse, Tennis Court(s), Pool, Playground, Fitness Center, Park, Hiking/Biking Trails, Gated
Utilities Available Natural Gas Available, Electricity Available, Cable Available
View Mountain(s), Plains View
Roof Type Concrete
Street Surface Paved
Porch Patio
Building
Lot Description Gutters, Lawn Sprinkler System
Faces South
Story 2
Foundation Slab
Sewer City Sewer, Public Sewer
Water City Water
Level or Stories Two
Structure Type Wood/Frame,Stone,Wood Siding
New Construction false
Schools
Elementary Schools Stone Mountain
Middle Schools Ranch View
High Schools Thunderridge
School District Douglas Re-1
Others
HOA Fee Include Trash,Snow Removal,Security
Senior Community false
SqFt Source Assessor
Special Listing Condition Private Owner
Read Less Info
Want to know what your home might be worth? Contact us for a FREE valuation!

Our team is ready to help you sell your home for the highest possible price ASAP

"My job is to find and attract mastery-based agents to the office, protect the culture, and make sure everyone is happy! "






