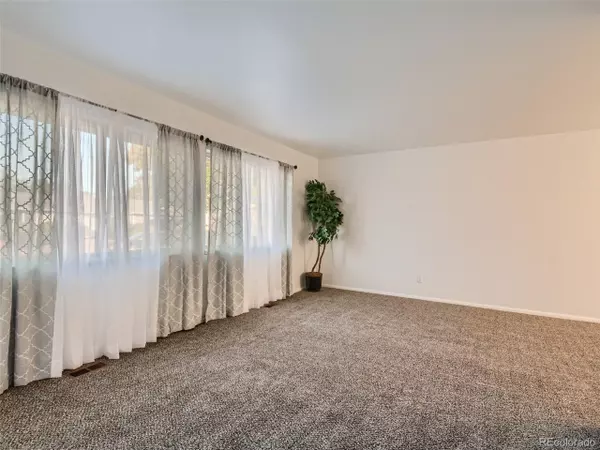$490,000
$499,900
2.0%For more information regarding the value of a property, please contact us for a free consultation.
5 Beds
4 Baths
2,587 SqFt
SOLD DATE : 11/18/2022
Key Details
Sold Price $490,000
Property Type Single Family Home
Sub Type Residential-Detached
Listing Status Sold
Purchase Type For Sale
Square Footage 2,587 sqft
Subdivision Hutchinson Heights
MLS Listing ID 7783721
Sold Date 11/18/22
Bedrooms 5
Full Baths 1
Half Baths 1
Three Quarter Bath 1
HOA Y/N false
Abv Grd Liv Area 1,954
Originating Board REcolorado
Year Built 1977
Annual Tax Amount $2,861
Lot Size 7,840 Sqft
Acres 0.18
Property Description
The corner lot home features new paint, carpet and is move-in ready. Upon entering, you will be greeted by a large formal living/
dining room and open kitchen. Enjoy entertaining around the island bar or eat-in kitchen. The sunken family room boasts a gas
fireplace and opens up to a large, covered patio complete with hot tub. Your creativity in the private backyard can be your
sanctuary. The custom-made large shed could be large enough to convert to an ADU. Primary bedroom has its own bath. The
secondary rooms are spacious. Big furniture welcomed. The basement has two bonus rooms that could be used as nonconforming bedrooms, extra living room, work out rooms or office; the possibilities are endless and it features a bonus shower.
Included is an oversized two-car garage for your special projects. Need extra parking spaces? Home has RV parking or space
for more off-street parking. It is energy efficient with solar panels, and Ring doorbell is included. Great community, neighborhood
and close to shopping and entertaining. Don't delay, set a showing today.
Location
State CO
County Arapahoe
Area Metro Denver
Rooms
Other Rooms Outbuildings
Primary Bedroom Level Upper
Master Bedroom 13x18
Bedroom 2 Basement 12x22
Bedroom 3 Upper 12x13
Bedroom 4 Basement 12x13
Bedroom 5 Upper 11x12
Interior
Interior Features Eat-in Kitchen, Open Floorplan
Heating Forced Air
Cooling Evaporative Cooling, Ceiling Fan(s)
Fireplaces Type Gas, Single Fireplace
Fireplace true
Appliance Dishwasher, Refrigerator, Washer, Dryer, Disposal
Exterior
Exterior Feature Hot Tub Included
Garage Spaces 2.0
Fence Fenced
Roof Type Fiberglass
Handicap Access Level Lot
Porch Patio
Building
Lot Description Lawn Sprinkler System, Corner Lot, Level
Story 3
Sewer Other Water/Sewer, Community
Water Other Water/Sewer
Level or Stories Tri-Level
Structure Type Brick/Brick Veneer,Vinyl Siding
New Construction false
Schools
Elementary Schools Dalton
Middle Schools Columbia
High Schools Rangeview
School District Adams-Arapahoe 28J
Others
Senior Community false
SqFt Source Assessor
Special Listing Condition Private Owner
Read Less Info
Want to know what your home might be worth? Contact us for a FREE valuation!

Our team is ready to help you sell your home for the highest possible price ASAP

"My job is to find and attract mastery-based agents to the office, protect the culture, and make sure everyone is happy! "






