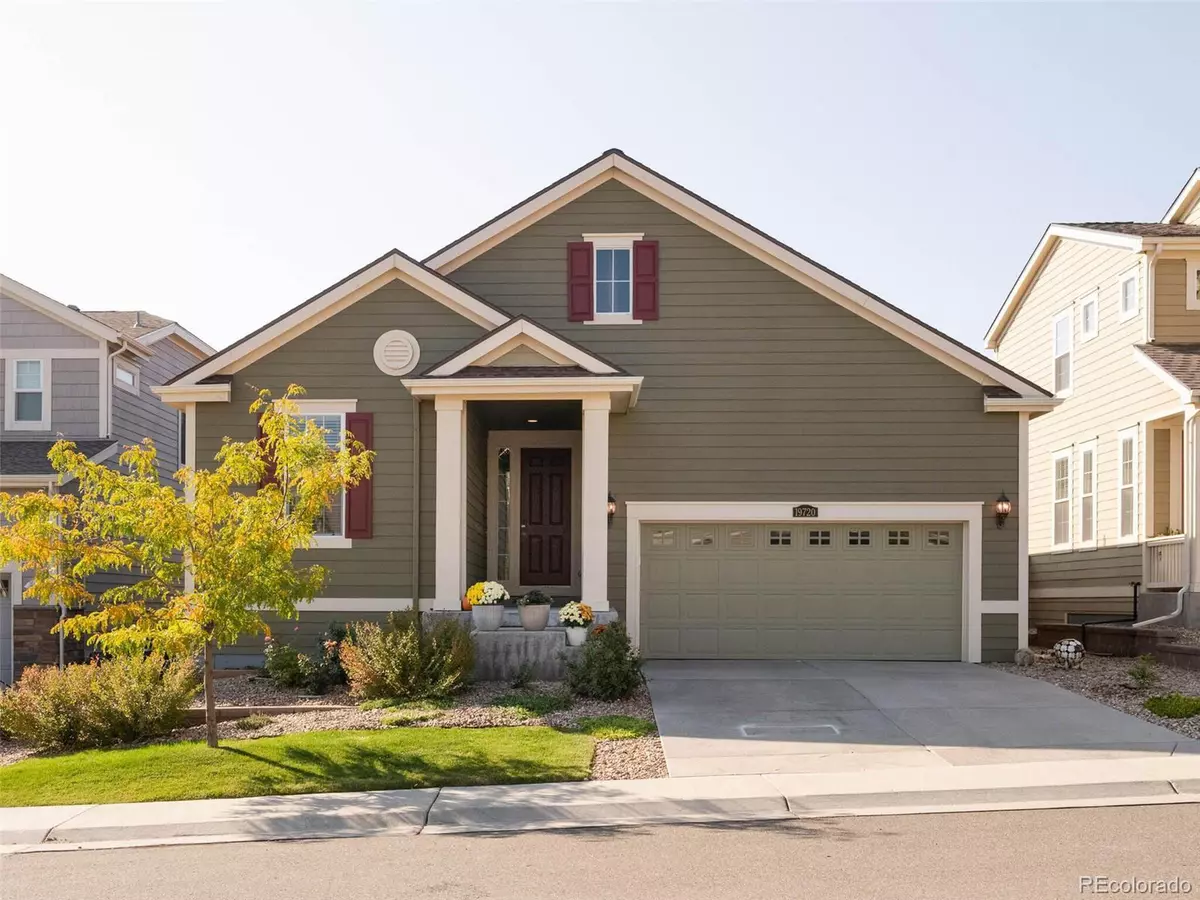$830,000
$875,000
5.1%For more information regarding the value of a property, please contact us for a free consultation.
4 Beds
3 Baths
3,410 SqFt
SOLD DATE : 11/15/2022
Key Details
Sold Price $830,000
Property Type Single Family Home
Sub Type Residential-Detached
Listing Status Sold
Purchase Type For Sale
Square Footage 3,410 sqft
Subdivision Table Rock Ridge
MLS Listing ID 7792032
Sold Date 11/15/22
Style Contemporary/Modern,Ranch
Bedrooms 4
Full Baths 2
Three Quarter Bath 1
HOA Y/N true
Abv Grd Liv Area 2,010
Originating Board REcolorado
Year Built 2015
Annual Tax Amount $7,572
Lot Size 5,662 Sqft
Acres 0.13
Property Description
Beautiful ranch style home located in the sought-after Table Rock Ridge neighborhood! This open, light filled Lennar built home features over 4,000 square feet of total living space, four bedrooms and three baths, an amazing finished basement, and ample storage. The main floor is centered around the open kitchen and great room, with an enormous eat-in island, beautiful white cabinets, a walk-in pantry and stainless-steel appliances, with a new refrigerator and range installed in the last year. Enjoy cool fall mornings around the beautiful shiplap trimmed fireplace in the great room or step out onto the covered deck just off the dining area for evening bbqs. The main floor master suite has plenty of space for a king-sized bed and private sitting area, with new carpeting, while the spacious and sleek five-piece master bath provides room to spread out, before leading to the huge walk in closet. The rest of the main floor consists of two more bedrooms, another full bath that was updated recently, a large mudroom area right off the connected garage, and a generous laundry room, all allowing for single floor living. But if you need further space, head downstairs to the finished basement featuring multiple sitting areas and an ideal configuration for entertaining, with a built-in wet bar that includes a kegerator and tap, and a separate bar height seating counter. Or retreat into the private office behind sliding barn doors; a perfect work-from-home space. The basement is completed by the fourth bedroom, another bath, and two large storage rooms. Outside, enjoy the private and lower-maintenance back yard that features views of the nearby foothills, or walk to the neighborhood park just up the street. With new a new roof and gutters completed earlier this year, a environmentally friendly solar system, and being just minutes from downtown Golden and easy access to the mountains, this amazing home is centrally located, move in ready and waiting for you!
Location
State CO
County Jefferson
Community Playground, Park, Hiking/Biking Trails
Area Metro Denver
Direction Google Maps
Rooms
Primary Bedroom Level Main
Master Bedroom 16x14
Bedroom 2 Main 12x12
Bedroom 3 Main 13x11
Bedroom 4 Lower 13x9
Interior
Interior Features Study Area, Eat-in Kitchen, Open Floorplan, Pantry, Walk-In Closet(s), Wet Bar, Kitchen Island
Heating Forced Air
Cooling Central Air
Fireplaces Type Living Room, Single Fireplace
Fireplace true
Window Features Window Coverings,Double Pane Windows
Appliance Self Cleaning Oven, Dishwasher, Refrigerator, Washer, Dryer, Microwave, Disposal
Laundry Main Level
Exterior
Garage Spaces 2.0
Fence Fenced
Community Features Playground, Park, Hiking/Biking Trails
Utilities Available Electricity Available, Cable Available
View Mountain(s)
Roof Type Composition
Street Surface Paved
Porch Patio, Deck
Building
Lot Description Gutters, Lawn Sprinkler System
Faces North
Story 1
Sewer City Sewer, Public Sewer
Water City Water
Level or Stories One
Structure Type Wood/Frame,Wood Siding,Concrete
New Construction false
Schools
Elementary Schools Mitchell
Middle Schools Bell
High Schools Golden
School District Jefferson County R-1
Others
HOA Fee Include Trash,Snow Removal
Senior Community false
SqFt Source Appraiser
Special Listing Condition Private Owner
Read Less Info
Want to know what your home might be worth? Contact us for a FREE valuation!

Our team is ready to help you sell your home for the highest possible price ASAP

Bought with Redfin Corporation
"My job is to find and attract mastery-based agents to the office, protect the culture, and make sure everyone is happy! "






