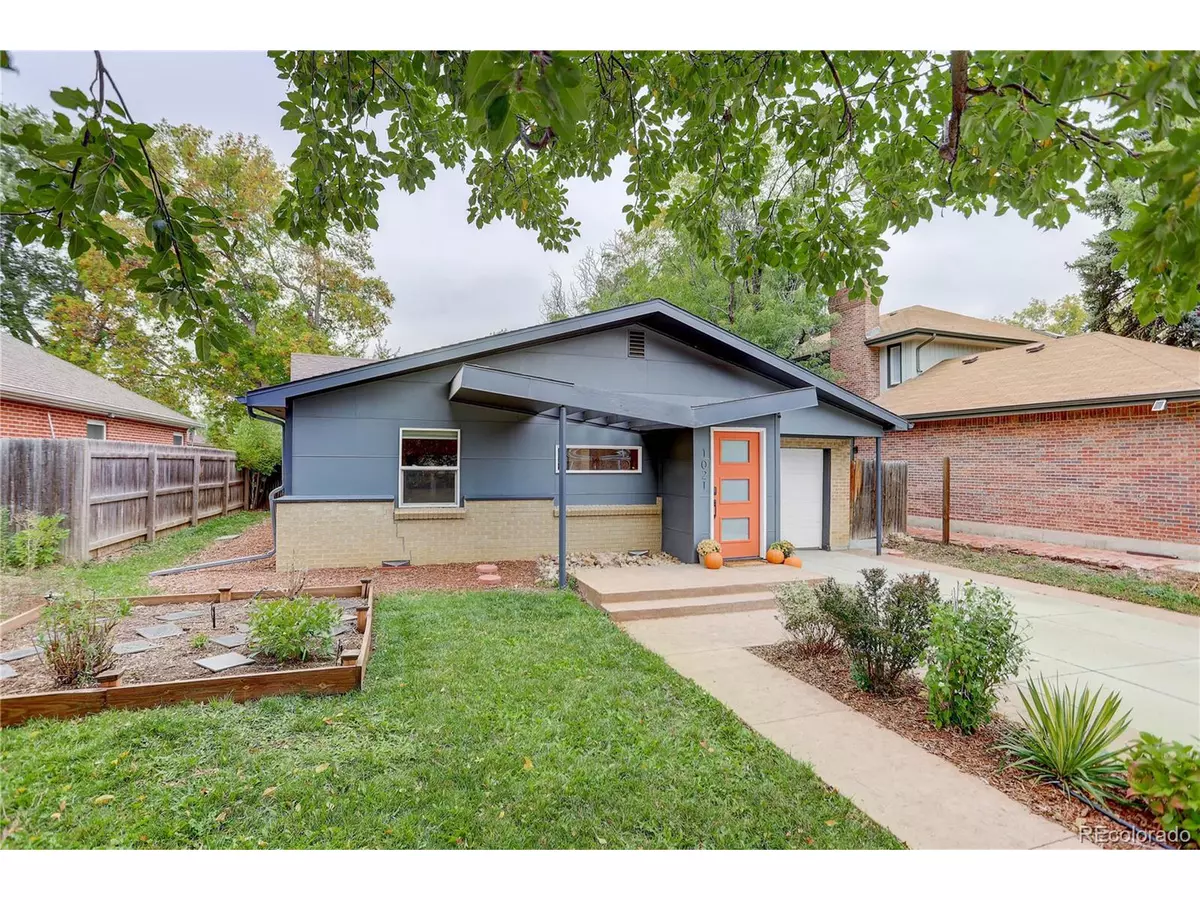$740,150
$739,000
0.2%For more information regarding the value of a property, please contact us for a free consultation.
3 Beds
2 Baths
1,726 SqFt
SOLD DATE : 11/14/2022
Key Details
Sold Price $740,150
Property Type Single Family Home
Sub Type Residential-Detached
Listing Status Sold
Purchase Type For Sale
Square Footage 1,726 sqft
Subdivision Porter & Raymonds Montclair
MLS Listing ID 2238046
Sold Date 11/14/22
Style Contemporary/Modern,Ranch
Bedrooms 3
Full Baths 2
HOA Y/N false
Abv Grd Liv Area 1,726
Originating Board REcolorado
Year Built 1948
Annual Tax Amount $3,187
Lot Size 6,098 Sqft
Acres 0.14
Property Description
Bright and open, Mid-Century modern ranch in the heart of Montclair. This floor plan boasts
hardwood floors throughout with a well-designed and spacious primary suite on the main level.
Primary suite includes a 5-piece bath, dual closets, vaulted ceilings, great natural light from 22 windows, and direct access to private backyard and patio. Functional, open concept living and dining area. Save on energy bills this winter while enjoying the warm, radiant heat from the home's functional wood burning stove. Great storage throughout the house with extra large walk-in pantry, two extra storage closets in the sunroom, separate laundry room, attached one-car garage and backyard shed. Beautiful landscaping with backyard patio great for outdoor dining and dog run with separate access to home.
Updates include: interior and exterior paint, refinished hardwood floors, whole house central A/C and humidifier with two separate zones, new attic insulation and duct work. Large driveway, professional landscaping with sprinkler system and new storage shed in backyard. This location can't be beat. Enjoy the quiet and peaceful Montclair neighborhood while still being near King Soopers, Safeway, multiple cafes and restaurants, and neighborhood parks. Quick trip to Trader Joe's and new 9th & CO shops, restaurants, and movie theater or to Lowry Town Center with beer garden and brand new Target. Unique Montclair home ideally located with 1700 sq ft on main level.
Location
State CO
County Denver
Area Metro Denver
Zoning E-SU-DX
Direction From Monaco Pkwy, turn west on 10th Ave, turn North on Locust St.
Rooms
Primary Bedroom Level Main
Bedroom 2 Main
Bedroom 3 Main
Interior
Interior Features Open Floorplan, Pantry
Heating Forced Air, Wood Stove
Cooling Central Air, Ceiling Fan(s)
Fireplaces Type Dining Room, Single Fireplace
Fireplace true
Window Features Window Coverings,Double Pane Windows
Appliance Dishwasher, Refrigerator, Washer, Dryer, Microwave, Disposal
Laundry Main Level
Exterior
Garage Spaces 1.0
Fence Fenced
Utilities Available Natural Gas Available, Electricity Available, Cable Available
Roof Type Composition,Flat
Street Surface Paved
Handicap Access Level Lot
Porch Patio
Building
Lot Description Level
Faces East
Story 1
Sewer City Sewer, Public Sewer
Water City Water
Level or Stories One
Structure Type Wood/Frame,Brick/Brick Veneer
New Construction false
Schools
Elementary Schools Palmer
Middle Schools Hill
High Schools George Washington
School District Denver 1
Others
Senior Community false
SqFt Source Assessor
Special Listing Condition Private Owner
Read Less Info
Want to know what your home might be worth? Contact us for a FREE valuation!

Our team is ready to help you sell your home for the highest possible price ASAP

"My job is to find and attract mastery-based agents to the office, protect the culture, and make sure everyone is happy! "






