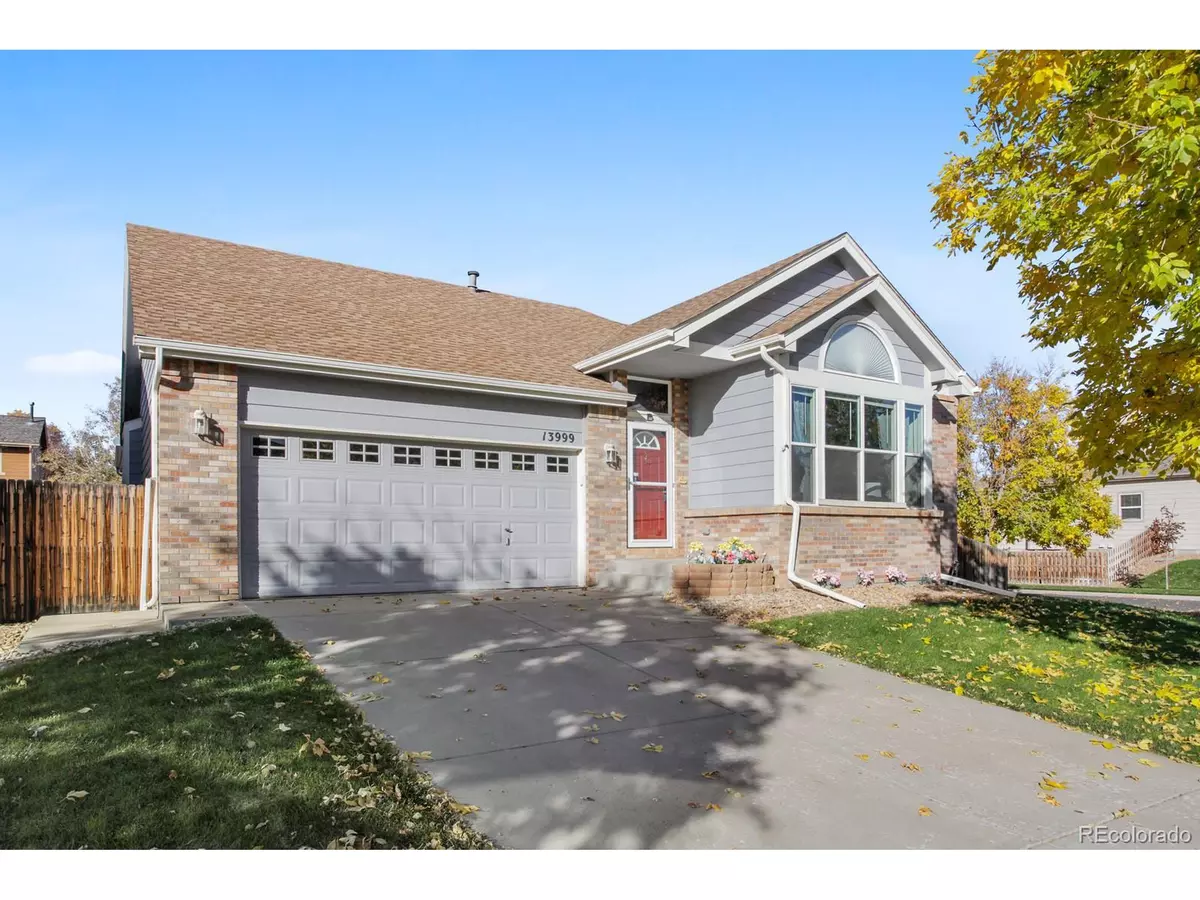$503,000
$510,000
1.4%For more information regarding the value of a property, please contact us for a free consultation.
3 Beds
2 Baths
1,662 SqFt
SOLD DATE : 01/03/2023
Key Details
Sold Price $503,000
Property Type Single Family Home
Sub Type Residential-Detached
Listing Status Sold
Purchase Type For Sale
Square Footage 1,662 sqft
Subdivision North Range Village
MLS Listing ID 4645078
Sold Date 01/03/23
Style Ranch
Bedrooms 3
Full Baths 2
HOA Y/N true
Abv Grd Liv Area 1,662
Originating Board REcolorado
Year Built 2004
Annual Tax Amount $4,642
Lot Size 6,969 Sqft
Acres 0.16
Property Description
PRICE REDUCTION AND INTEREST RATE REDUCTION! NOW IS THE TIME TO BUY! Check out this beautiful open ranch home with three bedrooms, two full baths and a full unfinished basement, all situated on a great corner lot. There are only a handful of homes in North Range Village with a basement, so don't miss out on this opportunity. Whether you need extra storage or want to finish the basement, for additional living space, this is the home for you. The inviting foyer welcomes you into the spacious vaulted living room with brand new carpet, new windows and a cozy gas fireplace. The kitchen too has vaulted ceilings and boasts hardwood floors, an eating space, newer stainless steel appliances along with plenty of cabinet space. The secondary bedrooms are all good sized and have cooling ceiling fans and are located just off the hall bathroom with its tiled tub surround and tile flooring. The master bedroom suite features hardwood floors, a ceiling fan, vaulted ceilings, walk-in closet and a nice five piece ensuite bathroom with tile floors and fabulous soaking tub. The basement has a partially finished area at the base of the stairs, that contains the convenient laundry room. The rest of the basement is wide open, with a rough-in bath, to make it easier to finish, if you need to do that, or keep it the way it is, for extra storage. The fully fenced yard is impeccably maintained with a sprinkler system, in both the front and back along with a freshly painted deck and backyard storage shed. The home has central A/C, a newer hot water heater and has been well maintained by the family. The home is located just down the street from the community park and playground and only six blocks south of the fabulous Bison Ridge Recreation Center and Pool. Close to shopping, restaurants and Buffalo Run Golf Course. HOA fee for this community is included in the advertised property taxes. Call to schedule your private showing today.
Location
State CO
County Adams
Community Playground, Park
Area Metro Denver
Zoning Res1
Direction East on 104th Avenue from Hwy 2 to Blackhawk Street. North on Blackhawk to 106th Avenue. West one block to property on right on the corner.
Rooms
Other Rooms Outbuildings
Basement Full, Unfinished, Sump Pump
Primary Bedroom Level Main
Master Bedroom 18x15
Bedroom 2 Main 14x11
Bedroom 3 Main 14x10
Interior
Interior Features Eat-in Kitchen, Cathedral/Vaulted Ceilings, Open Floorplan, Walk-In Closet(s)
Heating Forced Air
Cooling Central Air, Ceiling Fan(s)
Fireplaces Type Insert, Gas, Gas Logs Included, Living Room, Single Fireplace
Fireplace true
Window Features Window Coverings,Double Pane Windows
Appliance Self Cleaning Oven, Dishwasher, Refrigerator, Microwave, Disposal
Laundry In Basement
Exterior
Garage Spaces 2.0
Fence Fenced
Community Features Playground, Park
Utilities Available Natural Gas Available, Electricity Available, Cable Available
Roof Type Composition
Street Surface Paved
Handicap Access Level Lot
Porch Deck
Building
Lot Description Lawn Sprinkler System, Corner Lot, Level
Faces South
Story 1
Foundation Slab
Sewer City Sewer, Public Sewer
Water City Water
Level or Stories One
Structure Type Wood/Frame
New Construction false
Schools
Elementary Schools Turnberry
Middle Schools Prairie View
High Schools Prairie View
School District School District 27-J
Others
HOA Fee Include Trash
Senior Community false
SqFt Source Assessor
Special Listing Condition Private Owner
Read Less Info
Want to know what your home might be worth? Contact us for a FREE valuation!

Our team is ready to help you sell your home for the highest possible price ASAP

Bought with Keller Williams Trilogy
"My job is to find and attract mastery-based agents to the office, protect the culture, and make sure everyone is happy! "






