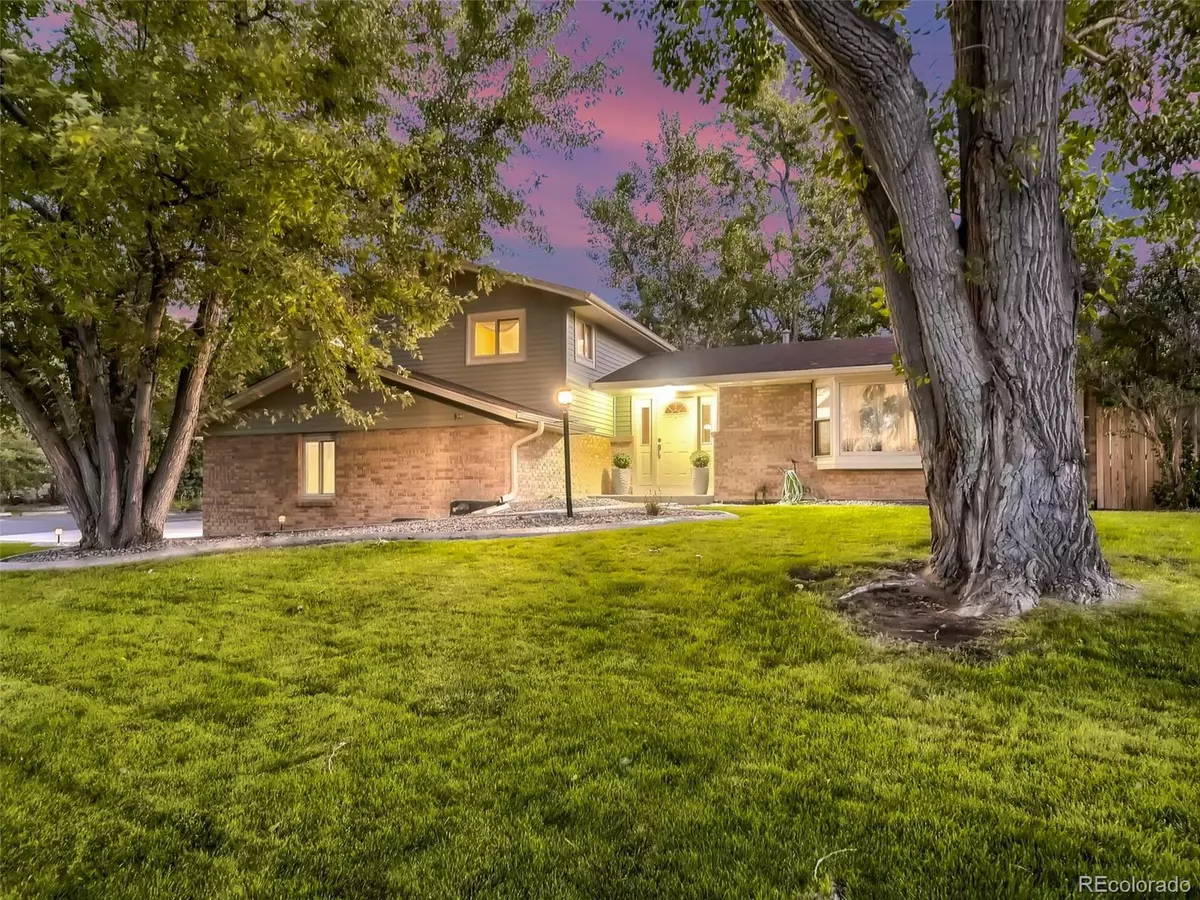$865,000
$825,000
4.8%For more information regarding the value of a property, please contact us for a free consultation.
3 Beds
3 Baths
2,042 SqFt
SOLD DATE : 12/08/2022
Key Details
Sold Price $865,000
Property Type Single Family Home
Sub Type Residential-Detached
Listing Status Sold
Purchase Type For Sale
Square Footage 2,042 sqft
Subdivision Applewood Mesa Ranchettes
MLS Listing ID 2686169
Sold Date 12/08/22
Bedrooms 3
Full Baths 1
Half Baths 1
Three Quarter Bath 1
HOA Y/N false
Abv Grd Liv Area 2,042
Originating Board REcolorado
Year Built 1972
Annual Tax Amount $4,284
Lot Size 0.320 Acres
Acres 0.32
Property Description
Located on a .32-acre beautifully landscaped corner lot in Applewood Mesa, you'll love this easy living tri-level! The main floor has luxury vinyl floors throughout and offers the living room with gas fireplace, dining room, and updated eat-in kitchen with newer cabinetry, slab granite countertops, and stainless-steel appliances. The upper level features the primary bedroom with double closets and an updated 3/4 bath, 2 additional bedrooms, and an updated full bath. The lower level has a family room with gas fireplace and built-ins, powder room, and the laundry with washer and dryer included. The beautifully landscaped fenced back yard has a spacious patio with built-in fire pit and grill station, a gardening area, garden shed, and sprinkler system. Gas hot water heat and attic fan. New carpet, water heater, sump pump, and dehumidifier in 2022. New driveway and leaf filter gutter covers in 2021. Landscaping, patio, and firepit in 2020. New roof and kitchen remodel in 2017. Most of the interior has fresh paint. 2-car side load garage and RV parking pad. Experience all that Applewood has to offer! Rolling Hills Country Club, Applewood Golf Course, highly desired Maple Grove Elementary, and the Manning School of Academics & Arts are all just minutes away! Shop and dine in Applewood Village, Colorado Mills, and Denver West. The newly developing Clear Creek Crossing will be the home of the new Lutheran hospital. Commuting is easy with nearby light rail stations and convenient highway access.
Location
State CO
County Jefferson
Area Metro Denver
Zoning R-1
Direction From W 32nd Ave and Eldridge St go south on Eldridge St to W 30th Ave, go west on W 30th Ave to Flora Ln, go north on Flora Ln to W 30th Pl. The property is on the corner of W 30th Pl and Flora Ln.
Rooms
Other Rooms Outbuildings
Primary Bedroom Level Upper
Master Bedroom 20x15
Bedroom 2 Upper 12x11
Bedroom 3 Upper 11x9
Interior
Interior Features Eat-in Kitchen, Pantry
Heating Hot Water
Cooling Ceiling Fan(s), Attic Fan
Fireplaces Type 2+ Fireplaces, Gas, Living Room, Family/Recreation Room Fireplace
Fireplace true
Window Features Window Coverings,Bay Window(s),Double Pane Windows
Appliance Dishwasher, Refrigerator, Washer, Dryer, Microwave, Freezer
Laundry Lower Level
Exterior
Exterior Feature Gas Grill
Garage Spaces 2.0
Fence Fenced
Utilities Available Natural Gas Available
Roof Type Composition
Porch Patio
Building
Lot Description Lawn Sprinkler System, Corner Lot
Faces North
Story 3
Sewer City Sewer, Public Sewer
Water City Water
Level or Stories Tri-Level
Structure Type Brick/Brick Veneer
New Construction false
Schools
Elementary Schools Maple Grove
Middle Schools Everitt
High Schools Golden
School District Jefferson County R-1
Others
Senior Community false
SqFt Source Assessor
Special Listing Condition Private Owner
Read Less Info
Want to know what your home might be worth? Contact us for a FREE valuation!

Our team is ready to help you sell your home for the highest possible price ASAP

"My job is to find and attract mastery-based agents to the office, protect the culture, and make sure everyone is happy! "






