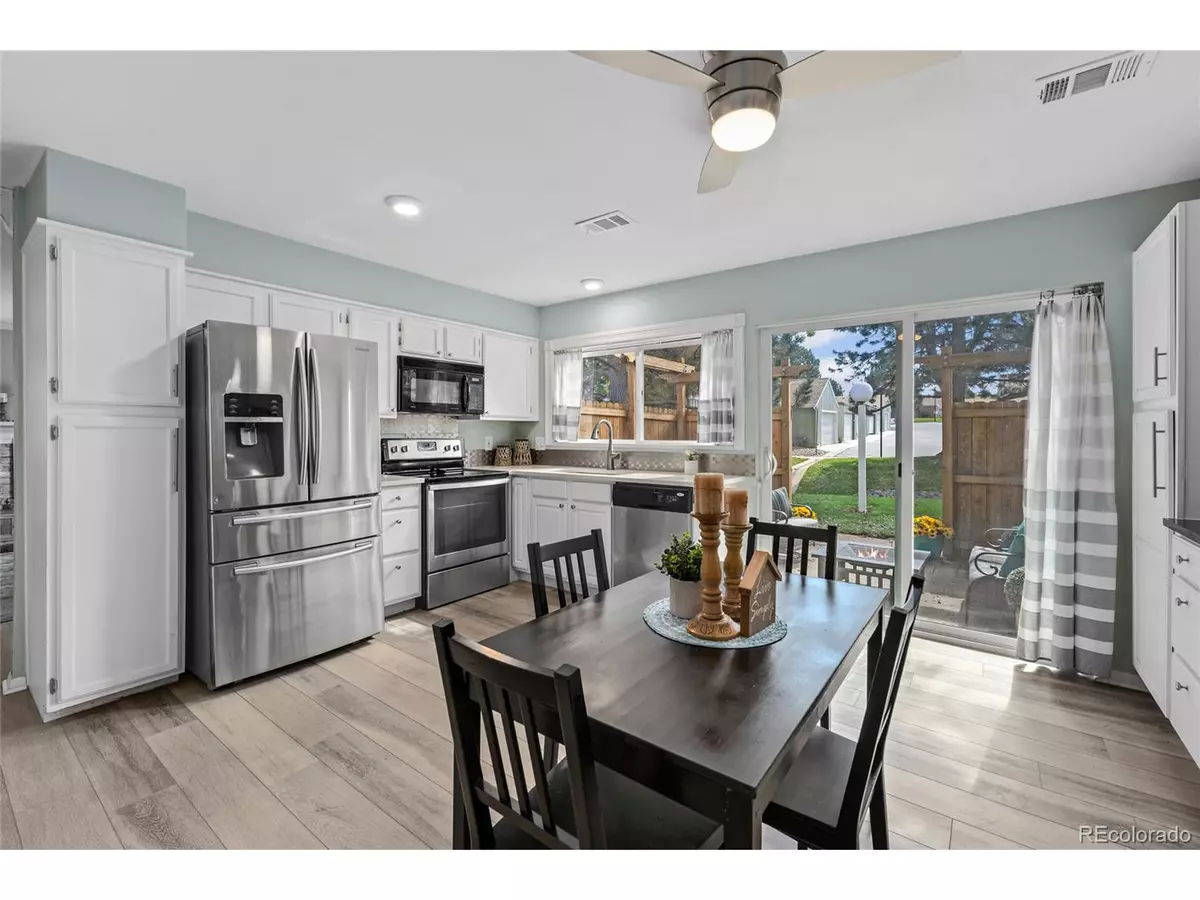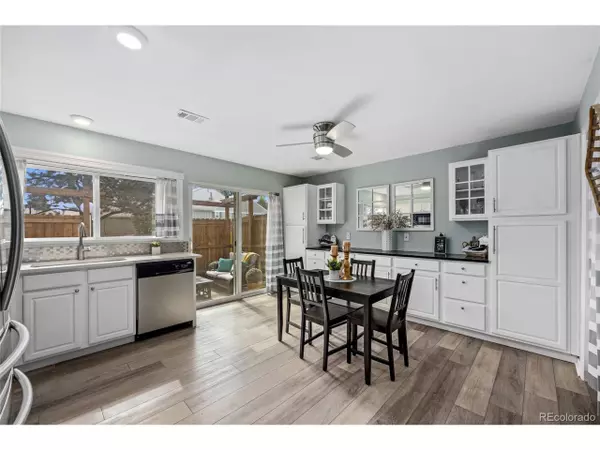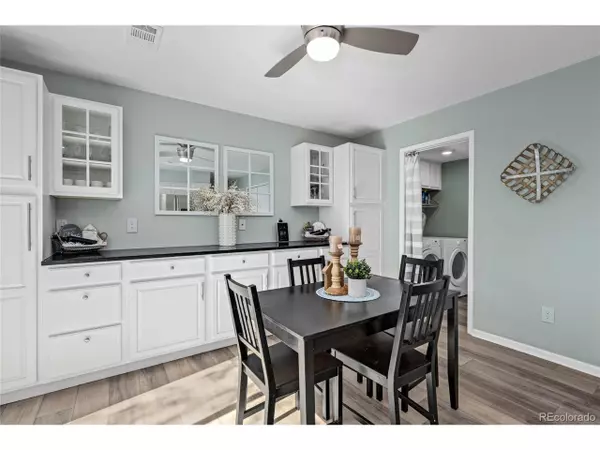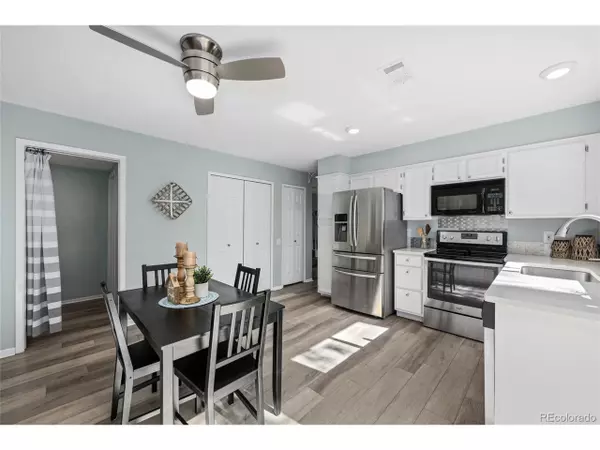$450,000
$450,000
For more information regarding the value of a property, please contact us for a free consultation.
3 Beds
2 Baths
1,188 SqFt
SOLD DATE : 11/29/2022
Key Details
Sold Price $450,000
Property Type Townhouse
Sub Type Attached Dwelling
Listing Status Sold
Purchase Type For Sale
Square Footage 1,188 sqft
Subdivision The Knolls West
MLS Listing ID 7940472
Sold Date 11/29/22
Style Contemporary/Modern
Bedrooms 3
Full Baths 1
Half Baths 1
HOA Fees $185/mo
HOA Y/N true
Abv Grd Liv Area 1,188
Originating Board REcolorado
Year Built 1973
Annual Tax Amount $2,438
Property Description
Open House today October 30th from 1pm to 3pm. GORGEOUS END UNIT TOWNHOME FACING GREENBELT! The kitchen alone will win you over. This kitchen is unique to this community. The spacious eat-in kitchen has an additional wall of cabinitry and counterspace which makes this kitchen both beautiful and functional. Quartz countertops, luxury vinyl plank, a farmhouse style sink and stainless steel applainces finish off this masterpiece. The southern exposure allows an abundance of natural light giving the living room a warm and welcoming entry with a lovely stone fireplace and mantel. As you make your way upstairs, you will notice that everything is in great condition, this home is meticulously maintained. All 3 bedrooms are upstairs. Two of the three bedrooms are spacious enough to fit king sized beds. The patio off of the kitchen provides a wonderful outdoor retreat. Two gates allow you to give the patio an expanded feel when hosting BBQ's or any other fun-filled gathering. The 2 car detached garage is just steps away from the front door. The location of this unit is fronts up to a scenic greenspace which gives this home a very quiet and private feel. The community is walking distance from Southglen Mall, Cherry Knolls Park and Big Dry Creek Trail. This community also inlcudes a swimming pool and tennis/pickleball court. The cross streets of University and Arapahoe allow for quick access to the Denver Tech Center, Park Meadows and the foothills. This is THE PERFECT LOCATION for shopping, food, and endless other activities. Be sure to check out the 3D virtual tour. Halloween Candy Open House on Sunday October 30th 1pm - 3pm.
Location
State CO
County Arapahoe
Community Clubhouse, Tennis Court(S), Pool
Area Metro Denver
Rooms
Primary Bedroom Level Upper
Master Bedroom 15x11
Bedroom 2 Upper 12x11
Bedroom 3 Upper 10x10
Interior
Interior Features Eat-in Kitchen
Heating Forced Air
Cooling Central Air, Ceiling Fan(s)
Fireplaces Type Living Room, Single Fireplace
Fireplace true
Appliance Self Cleaning Oven, Dishwasher, Refrigerator, Washer, Dryer, Microwave, Disposal
Laundry Main Level
Exterior
Exterior Feature Private Yard
Garage Spaces 2.0
Fence Fenced
Community Features Clubhouse, Tennis Court(s), Pool
Utilities Available Electricity Available, Cable Available
Roof Type Composition
Street Surface Paved
Porch Patio
Building
Lot Description Abuts Private Open Space
Faces South
Story 2
Sewer City Sewer, Public Sewer
Water City Water
Level or Stories Two
Structure Type Wood/Frame
New Construction false
Schools
Elementary Schools Sandburg
Middle Schools Newton
High Schools Arapahoe
School District Littleton 6
Others
HOA Fee Include Trash,Snow Removal,Maintenance Structure,Water/Sewer
Senior Community false
SqFt Source Assessor
Special Listing Condition Private Owner
Read Less Info
Want to know what your home might be worth? Contact us for a FREE valuation!

Our team is ready to help you sell your home for the highest possible price ASAP

Bought with RE/MAX Professionals
"My job is to find and attract mastery-based agents to the office, protect the culture, and make sure everyone is happy! "






