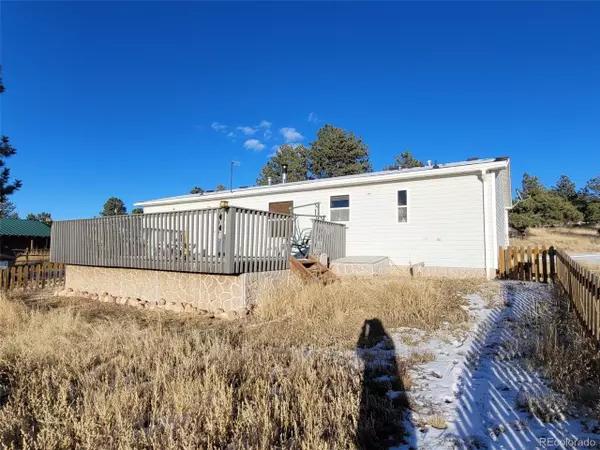$265,000
$250,000
6.0%For more information regarding the value of a property, please contact us for a free consultation.
1,296 SqFt
SOLD DATE : 01/20/2023
Key Details
Sold Price $265,000
Property Type Single Family Home
Sub Type Residential-Detached
Listing Status Sold
Purchase Type For Sale
Square Footage 1,296 sqft
Subdivision Cottonwood River Ranch
MLS Listing ID 9069505
Sold Date 01/20/23
Style Ranch
HOA Y/N false
Abv Grd Liv Area 1,296
Originating Board REcolorado
Year Built 2000
Annual Tax Amount $757
Lot Size 1.330 Acres
Acres 1.33
Property Description
Looking for a mountain getaway or want full time mountain living at an affordable price?! This is your chance. This
spacious manufactured rancher is situated on 1.33 acres AND the adjoining lot is available as well for a combined 2.91 acres. As you
enter this home you are greeted with a rustic feel from the wood adorned ceilings. The living room is open and spacious with a wood
stove to keep you cozy as the Colorado snow drifts in. The split floor plan offers 3 sizeable bedrooms with large closets. The kitchen
and dining area provide a comfortable space to cook with family or friends nearby. Step out back onto the large composite deck to
appreciate the wildlife that roams about and bask in the glory of the views that expand in every direction. Your furry friends will be
warm in the 16'x20' barn with an attached loafing shed. The backyard has a fenced area that will help keep your pets close by. There
is also room for storage with a 20'x12' shed and additional smaller shed that would be great for storing your firewood. This property
has a 1200 gallon cistern, but I encourage any buyer to inquire with local well drillers should they desire a well as the neighbor
reports good well usage. Seller is working on interior clean up, but I know there's a buyer out there just waiting for a listing like this. If
you see it before the clean up is complete, please look past the mess. We are working on it!
Location
State CO
County Fremont
Area Out Of Area
Zoning AR
Direction Hwy 50 to Hwy 9 Left to CR 26 Right to Basswood Lane, left to property.
Rooms
Other Rooms Outbuildings
Basement Crawl Space
Interior
Heating Forced Air, Wood Stove
Fireplaces Type Free Standing, Single Fireplace
Fireplace true
Appliance Dishwasher, Refrigerator
Exterior
Fence Partial
View Mountain(s)
Roof Type Composition
Present Use Horses
Street Surface Dirt
Porch Deck
Building
Story 1
Sewer Septic, Septic Tank
Water Cistern
Level or Stories One
Structure Type Vinyl Siding
New Construction false
Schools
Elementary Schools Lincoln School Of Science And Technology
Middle Schools Canon City
High Schools Canon City
School District Canon City Re-1
Others
Senior Community false
SqFt Source Assessor
Special Listing Condition Private Owner
Read Less Info
Want to know what your home might be worth? Contact us for a FREE valuation!

Our team is ready to help you sell your home for the highest possible price ASAP

"My job is to find and attract mastery-based agents to the office, protect the culture, and make sure everyone is happy! "






