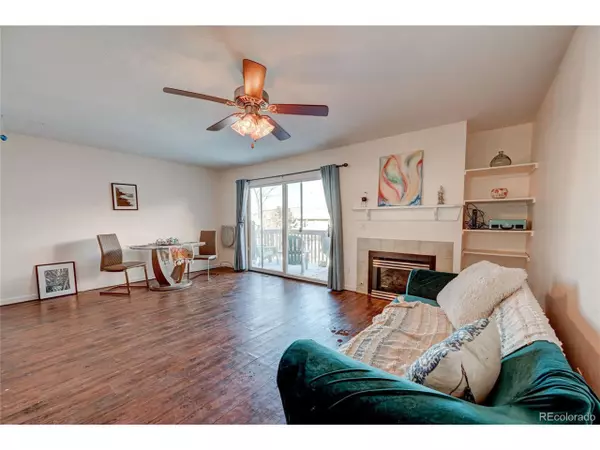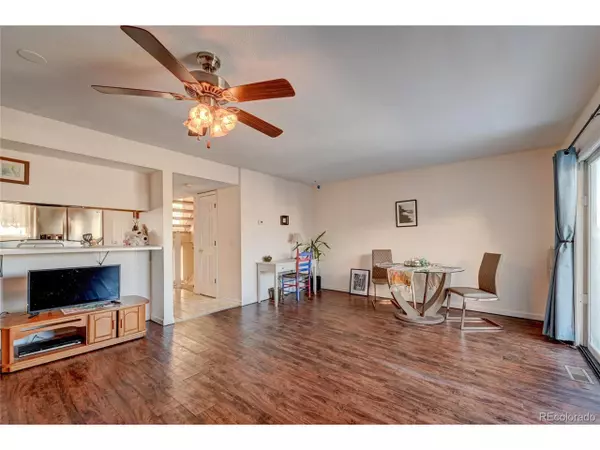$368,000
$375,000
1.9%For more information regarding the value of a property, please contact us for a free consultation.
3 Beds
4 Baths
1,761 SqFt
SOLD DATE : 02/17/2023
Key Details
Sold Price $368,000
Property Type Townhouse
Sub Type Attached Dwelling
Listing Status Sold
Purchase Type For Sale
Square Footage 1,761 sqft
Subdivision Aspen Meadows
MLS Listing ID 7041210
Sold Date 02/17/23
Bedrooms 3
Full Baths 3
Half Baths 1
HOA Fees $300/mo
HOA Y/N true
Abv Grd Liv Area 1,257
Originating Board REcolorado
Year Built 1994
Annual Tax Amount $1,403
Property Description
Open house to be rescheduled! Welcome home to this rare home in Aspen Meadows Community near the heart of Castle Rock! This 1800 sq foot townhome offers 3 bedrooms and 3 1/2 bathroom. Each bedroom has an en-suite full bathroom for convenience, as well as private decks and patios. The main level has large family room, dining area, kitchen with newer refrigerator, and half bathroom. Here you can also enjoy the outdoor living space on a large deck overlooking the common area. Two of the bedrooms and the laundry are located on the second floor. The basement offers the 3rd bedroom, full bathroom and walk outs. The unit has a 1 car detached garage and assigned parking space. New carpet in basement bedroom and 1 upper bedroom. The community offers a seasonal swimming pool and clubhouse amenities. Dining, trails, and shopping are all within walking distance! Hurry and make this home yours!
Location
State CO
County Douglas
Community Clubhouse, Pool
Area Metro Denver
Direction From South and Gilbert head East on South Street, Right on S Oman and left into the parking lot. Unit located on the South side of complex. Might want to park on S. Oman Road.
Rooms
Primary Bedroom Level Upper
Bedroom 2 Upper
Bedroom 3 Basement
Interior
Interior Features Cathedral/Vaulted Ceilings, Walk-In Closet(s)
Heating Forced Air
Cooling Evaporative Cooling, Ceiling Fan(s)
Appliance Dishwasher, Refrigerator, Washer, Dryer
Laundry Upper Level
Exterior
Exterior Feature Balcony
Garage Spaces 1.0
Community Features Clubhouse, Pool
Roof Type Composition
Porch Patio
Building
Story 2
Sewer City Sewer, Public Sewer
Water City Water
Level or Stories Two
Structure Type Wood/Frame
New Construction false
Schools
Elementary Schools South Ridge
Middle Schools Mesa
High Schools Douglas County
School District Douglas Re-1
Others
HOA Fee Include Trash,Snow Removal,Maintenance Structure,Water/Sewer
Senior Community false
Special Listing Condition Private Owner
Read Less Info
Want to know what your home might be worth? Contact us for a FREE valuation!

Our team is ready to help you sell your home for the highest possible price ASAP

Bought with RE/MAX Professionals
"My job is to find and attract mastery-based agents to the office, protect the culture, and make sure everyone is happy! "






