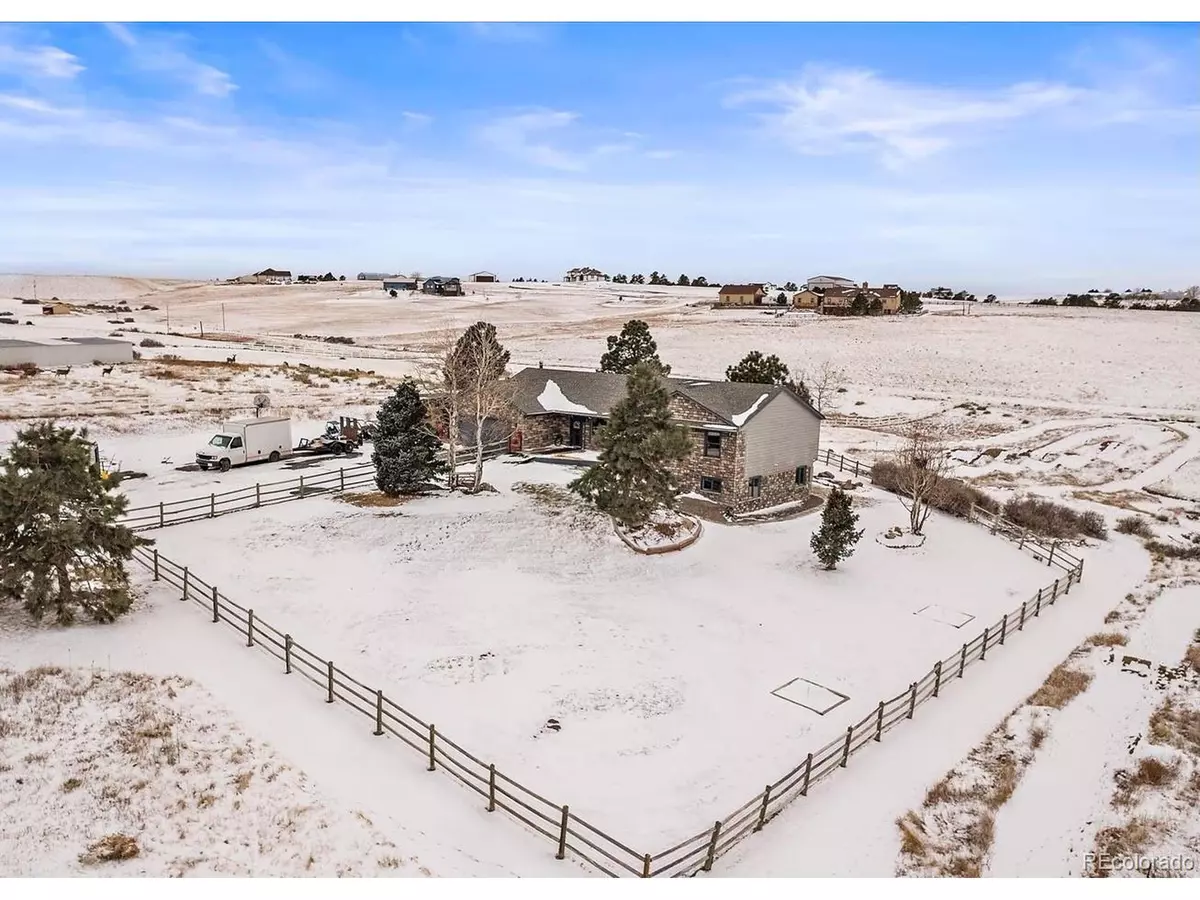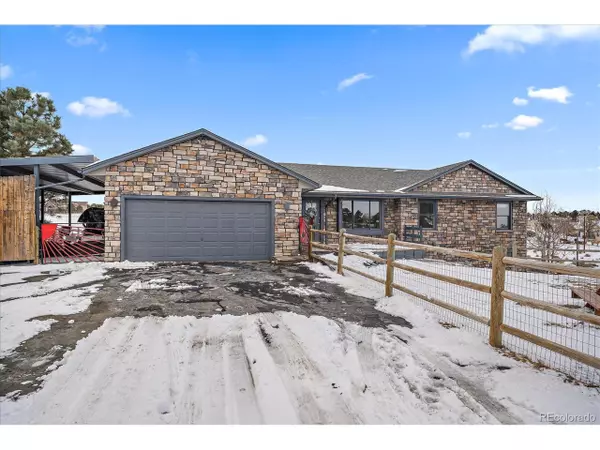$590,000
$620,000
4.8%For more information regarding the value of a property, please contact us for a free consultation.
4 Beds
3 Baths
3,362 SqFt
SOLD DATE : 12/28/2022
Key Details
Sold Price $590,000
Property Type Single Family Home
Sub Type Residential-Detached
Listing Status Sold
Purchase Type For Sale
Square Footage 3,362 sqft
Subdivision Smoky Hill Ranches
MLS Listing ID 5581963
Sold Date 12/28/22
Style Ranch
Bedrooms 4
Full Baths 2
Three Quarter Bath 1
HOA Y/N false
Abv Grd Liv Area 1,715
Originating Board REcolorado
Year Built 1994
Annual Tax Amount $3,232
Lot Size 5.010 Acres
Acres 5.01
Property Description
Wonderful ranch home with panoramic views on a beautiful 5 acre setting, just 15 minutes outside of mainstreet Parker. Enjoy mountain views and cozy up to the custom fireplace. Large walkout finished basement with an additional bedroom and bath and a huge laundry room. Klipsch speakers are wired in the ceiling and wall on this level, and the entire home is wired with surge protection for all electronic devices. All rooms are wired with coaxial for cable TV, as well. Entire property is fenced, with separate front and back yard areas. Property is zoned for horses, features two motocross tracks and uniquely, there is a neighborhood/public airstrip. Furnace and hot water heater are 95% efficient; furnace is 5 years old, including the central AC. All windows and 3 double doors are made by Peachtree; they tile out and slide up for eash clean. 440v outlet outside inviting a hot tub or swimming pool. Very nice, nearly new workbench cabinet system in garage. The 80' x 40' asphalt drive offers additional parking.
Location
State CO
County Elbert
Area Metro Denver
Zoning RA-1
Direction From Parker, east on E Main St/Mainstreet. Left on Delbert Rd. Right onto Co Rd 186. Right onto Stagecoach Rd. Home is on the right.
Rooms
Other Rooms Outbuildings
Primary Bedroom Level Main
Bedroom 2 Main
Bedroom 3 Main
Bedroom 4 Basement
Interior
Heating Forced Air
Cooling Central Air, Ceiling Fan(s)
Fireplaces Type Living Room, Single Fireplace
Fireplace true
Appliance Dishwasher, Refrigerator, Disposal
Laundry In Basement
Exterior
Garage Spaces 2.0
Fence Fenced
Utilities Available Electricity Available
View Foothills View
Roof Type Composition
Present Use Horses
Porch Patio
Building
Story 1
Sewer Septic, Septic Tank
Water Well
Level or Stories One
Structure Type Stone,Wood Siding
New Construction false
Schools
Elementary Schools Pine Lane Prim/Inter
Middle Schools Sierra
High Schools Chaparral
School District Douglas Re-1
Others
Senior Community false
SqFt Source Other
Special Listing Condition Private Owner
Read Less Info
Want to know what your home might be worth? Contact us for a FREE valuation!

Our team is ready to help you sell your home for the highest possible price ASAP

"My job is to find and attract mastery-based agents to the office, protect the culture, and make sure everyone is happy! "






