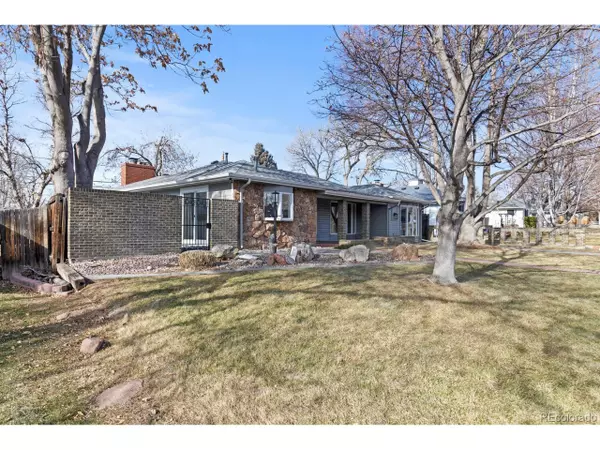$765,000
$765,000
For more information regarding the value of a property, please contact us for a free consultation.
4 Beds
2 Baths
1,688 SqFt
SOLD DATE : 01/25/2023
Key Details
Sold Price $765,000
Property Type Single Family Home
Sub Type Residential-Detached
Listing Status Sold
Purchase Type For Sale
Square Footage 1,688 sqft
Subdivision Hampden Hills
MLS Listing ID 7629715
Sold Date 01/25/23
Style Ranch
Bedrooms 4
Full Baths 2
HOA Y/N false
Abv Grd Liv Area 1,688
Originating Board REcolorado
Year Built 1953
Annual Tax Amount $2,201
Lot Size 6,969 Sqft
Acres 0.16
Property Description
Welcome to this beautifully updated ranch home in the highly desirable Hampden Hills neighborhood! Located within the award-winning Cherry Creek School District, this home nestles quietly on one of the neighborhood's best blocks. You'll enjoy an unbeatable central location between DTC and Downtown while just minutes away from Cherry Hills Village, Wellshire Golf Course, Highline Canal, as well as various restaurants at the Kent Shopping Center. This house features a modern kitchen with gorgeous white cabinetry, brand-new stainless appliances, quartz countertops, and a custom backsplash. East facing, natural light permeates throughout the house giving it a crisp, modern feel! Stunning hardwood floors, accent shiplap, & built-in shelving make the living room perfect for entertaining or enjoying quality time together around the cozy fireplace. Spacious floor-plan offers four bedrooms with plenty of closet space. Tastefully designed, both bathrooms feature beautiful tile surround, & sleek, modern fixtures! While the interior may have everything you can dream of, the outdoor space is sure to seal the deal! With a large back yard and a gigantic wrap-around patio, you'll want to spend every summer night relaxing and barbequing outside. A rare find in one of Colorado's most coveted neighborhoods, this home won't last long!
Location
State CO
County Arapahoe
Area Metro Denver
Direction GPS
Rooms
Other Rooms Outbuildings
Primary Bedroom Level Main
Bedroom 2 Main
Bedroom 3 Main
Bedroom 4 Main
Interior
Heating Forced Air
Cooling Ceiling Fan(s)
Fireplaces Type Gas, Living Room, Single Fireplace
Fireplace true
Window Features Double Pane Windows
Appliance Dishwasher, Refrigerator, Microwave, Disposal
Laundry Main Level
Exterior
Garage Spaces 2.0
Fence Fenced
Utilities Available Natural Gas Available
Roof Type Composition
Street Surface Paved
Handicap Access Level Lot
Porch Patio
Building
Lot Description Level
Story 1
Sewer City Sewer, Public Sewer
Water City Water
Level or Stories One
Structure Type Brick/Brick Veneer,Vinyl Siding,Concrete
New Construction false
Schools
Elementary Schools Cherry Hills Village
Middle Schools West
High Schools Cherry Creek
School District Cherry Creek 5
Others
Senior Community false
SqFt Source Assessor
Read Less Info
Want to know what your home might be worth? Contact us for a FREE valuation!

Our team is ready to help you sell your home for the highest possible price ASAP

Bought with LIV Sotheby's International Realty
"My job is to find and attract mastery-based agents to the office, protect the culture, and make sure everyone is happy! "






