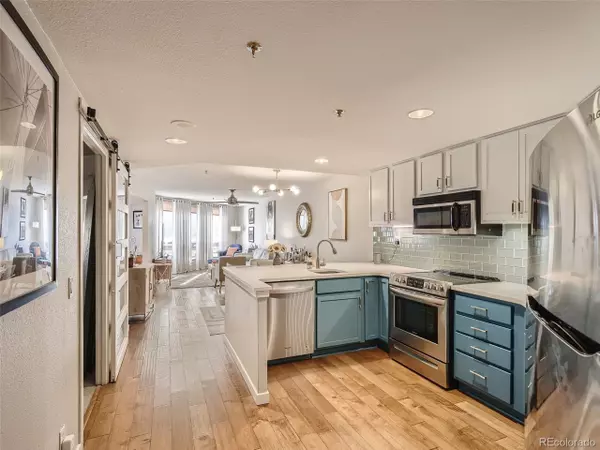$355,000
$355,000
For more information regarding the value of a property, please contact us for a free consultation.
1 Bed
1 Bath
821 SqFt
SOLD DATE : 02/13/2023
Key Details
Sold Price $355,000
Property Type Townhouse
Sub Type Attached Dwelling
Listing Status Sold
Purchase Type For Sale
Square Footage 821 sqft
Subdivision North Capitol Hill
MLS Listing ID 6667566
Sold Date 02/13/23
Style Ranch
Bedrooms 1
Full Baths 1
HOA Fees $630/mo
HOA Y/N true
Abv Grd Liv Area 821
Originating Board REcolorado
Year Built 1984
Annual Tax Amount $1,457
Property Description
100 Park Ave Condominiums is an urban oasis in the heart of Uptown and is within easy walking distance of many local restaurants and entertainment venues. This home is the larger 1-bedroom/1-bathroom floor plan that includes a spacious open den that could easily double as a work station and guest room. It has recently been updated with all stainless steel kitchen appliances, resurfaced granite counter tops, two-tone painted cabinets, gold/silver hardware, and a stunning glass tile backsplash which continues accenting the breakfast bar. The bathroom has been fully remodeled with a new tub, clear glass sliding doors, a new surround w/ integrated storage, resurfaced granite counter tops, backsplash, and new toilet. The primary light filled bedroom has extended closet space while the carpet is newer. The main entry, kitchen, dinning room, den, and living room, all have beautiful low maintenance wood floor planking. The home has new paint from top to bottom. All lighting has been updated and is like new. The living room and den have new custom blinds. The building boasts an abundance of amenities including a resort like pool area with cabanas, a hot tub, first class fitness center, spacious dog park, recently remodeled club house with entertainment area, business center, package locker room, and a gift wrapping station. Home 206 includes one deeded parking space in the underground parking garage, plus one exclusive use parking pass for the upper parking deck, and deeded storage. This home also has an in unit washer/dryer which is a rare and nice commodity in this development. All appliances are included.
Location
State CO
County Denver
Community Clubhouse, Pool, Fitness Center, Extra Storage, Elevator, Business Center, Gated
Area Metro Denver
Zoning R-4
Direction Please use Google Maps for the quickest route from your location.
Rooms
Other Rooms Kennel/Dog Run
Basement Radon Test Available
Primary Bedroom Level Main
Master Bedroom 19x12
Interior
Interior Features Open Floorplan, Pantry
Heating Forced Air
Cooling Central Air, Ceiling Fan(s)
Window Features Double Pane Windows
Appliance Dishwasher, Refrigerator, Washer, Dryer, Microwave, Disposal
Exterior
Exterior Feature Gas Grill
Garage Spaces 1.0
Community Features Clubhouse, Pool, Fitness Center, Extra Storage, Elevator, Business Center, Gated
Utilities Available Electricity Available
View City
Roof Type Composition,Rubber
Handicap Access Accessible Elevator Installed
Building
Story 1
Sewer Other Water/Sewer, Community
Water City Water, Other Water/Sewer
Level or Stories One
Structure Type Brick/Brick Veneer,Block,Concrete
New Construction false
Schools
Elementary Schools Whittier E-8
Middle Schools Mcauliffe International
High Schools East
School District Denver 1
Others
HOA Fee Include Trash,Snow Removal,Maintenance Structure,Water/Sewer,Hazard Insurance
Senior Community false
Special Listing Condition Private Owner
Read Less Info
Want to know what your home might be worth? Contact us for a FREE valuation!

Our team is ready to help you sell your home for the highest possible price ASAP

Bought with LUX Denver Real Estate Company
"My job is to find and attract mastery-based agents to the office, protect the culture, and make sure everyone is happy! "






