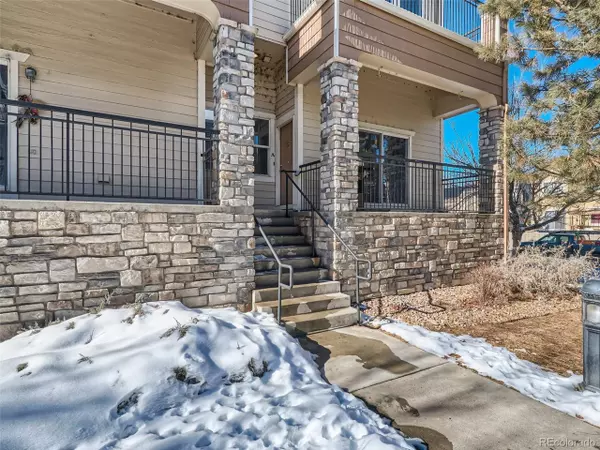$380,000
$380,000
For more information regarding the value of a property, please contact us for a free consultation.
2 Beds
3 Baths
1,577 SqFt
SOLD DATE : 04/03/2023
Key Details
Sold Price $380,000
Property Type Townhouse
Sub Type Attached Dwelling
Listing Status Sold
Purchase Type For Sale
Square Footage 1,577 sqft
Subdivision The Lakes At Dunes Park
MLS Listing ID 9035479
Sold Date 04/03/23
Style Contemporary/Modern
Bedrooms 2
Full Baths 2
Half Baths 1
HOA Fees $367/mo
HOA Y/N true
Abv Grd Liv Area 1,337
Originating Board REcolorado
Year Built 2003
Annual Tax Amount $2,978
Lot Size 2,613 Sqft
Acres 0.06
Property Description
Stunning end-unit townhome in desirable neighborhood location. Nobody living below or above you in this spacious and contemporary townhome. Bright & vaulted with an open main level floor plan that's ideal for either entertaining or enjoying some quiet time at home. Large dining room adjoins the kitchen with stainless appliances. The big, vaulted family room features numerous windows, a gas fireplace and covered patio access. There's even a cozy living room space designed for a peaceful reading room, study area or music space. Recent updates to the home include slab granite counters, perfect neutral paint, updated lighting/ceiling fans, beautiful wide plank modern laminate flooring, stylish grey tile and plush carpeting. Upstairs features two oversized bedrooms with plenty of storage and two full bathrooms. The primary suite includes a walk-in closet, amazing 5-piece en suite bath with oversized shower and a private balcony for enjoying sunrises or cool summer evenings. A finished bonus room in the basement is a perfect flex space for a home office, gym, hobby room or additional storage. Other notable home features include an energy-efficient smart thermostat and newer AC. Community amenities include a pool, playground and sport courts. You'll be close to shopping, coffee, open space, trails, parks and more. Quick and easy access to highways and commutes to downtown or DIA. This one is move-in ready and available for a quick possession.
Location
State CO
County Adams
Community Pool, Playground
Area Metro Denver
Rooms
Primary Bedroom Level Upper
Master Bedroom 12x13
Bedroom 2 Upper 11x11
Interior
Interior Features Eat-in Kitchen, Cathedral/Vaulted Ceilings, Open Floorplan, Walk-In Closet(s)
Heating Forced Air
Cooling Central Air, Ceiling Fan(s)
Fireplaces Type Family/Recreation Room Fireplace, Single Fireplace
Fireplace true
Window Features Window Coverings,Double Pane Windows
Appliance Dishwasher, Refrigerator, Washer, Dryer, Microwave, Disposal
Exterior
Exterior Feature Balcony
Garage Spaces 2.0
Community Features Pool, Playground
Utilities Available Natural Gas Available, Electricity Available, Cable Available
Roof Type Composition
Street Surface Paved
Porch Patio
Building
Lot Description Gutters
Faces East
Story 3
Foundation Slab
Sewer City Sewer, Public Sewer
Water City Water
Level or Stories Three Or More
Structure Type Wood/Frame
New Construction false
Schools
Elementary Schools Thimmig
Middle Schools Prairie View
High Schools Prairie View
School District School District 27-J
Others
HOA Fee Include Snow Removal,Maintenance Structure,Hazard Insurance
Senior Community false
Special Listing Condition Private Owner
Read Less Info
Want to know what your home might be worth? Contact us for a FREE valuation!

Our team is ready to help you sell your home for the highest possible price ASAP

Bought with Berkshire Hathaway HomeServices Colorado Real Estate, LLC - Northglenn
"My job is to find and attract mastery-based agents to the office, protect the culture, and make sure everyone is happy! "






