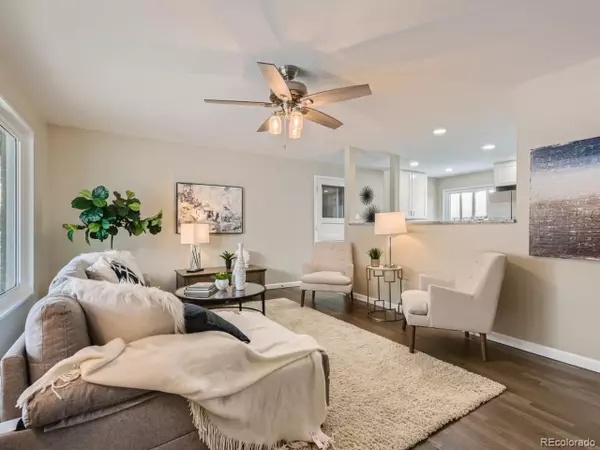$613,400
$609,900
0.6%For more information regarding the value of a property, please contact us for a free consultation.
4 Beds
2 Baths
2,014 SqFt
SOLD DATE : 02/22/2023
Key Details
Sold Price $613,400
Property Type Single Family Home
Sub Type Residential-Detached
Listing Status Sold
Purchase Type For Sale
Square Footage 2,014 sqft
Subdivision Oxford Heights
MLS Listing ID 6978526
Sold Date 02/22/23
Style Contemporary/Modern,Ranch
Bedrooms 4
Three Quarter Bath 2
HOA Y/N false
Abv Grd Liv Area 1,107
Originating Board REcolorado
Year Built 1957
Annual Tax Amount $1,306
Lot Size 7,405 Sqft
Acres 0.17
Property Description
This fabulous home with unobstructed mountain views has been gutted and remodeled and backs to a park! Custom kitchen with granite countertops, cabinets with soft close drawers & doors, and new stainless steel appliances. Kitchen is open to the family room with (all main level windows are brand new) large windows making it open, light and bright! Two bedrooms have been made into a large master with an office/study area and his and her closets with one being a large walk-in! Bathrooms are totally new, basement is finished with 2 bedrooms and bathroom. Large laundry room with extra cabinets, folding table and lots of room for storage. Attached garage has a built in work bench. Large 2 level deck and extra large yard and shed makes this home perfect to watch the sunset behind the mountains and entertain! Hurry for this one!
Location
State CO
County Arapahoe
Area Metro Denver
Rooms
Other Rooms Outbuildings
Primary Bedroom Level Main
Master Bedroom 23x13
Bedroom 2 Main 11x10
Bedroom 3 Basement
Bedroom 4 Basement
Interior
Interior Features Walk-In Closet(s)
Heating Forced Air
Cooling Evaporative Cooling, Ceiling Fan(s)
Window Features Double Pane Windows
Appliance Self Cleaning Oven, Dishwasher, Refrigerator, Washer, Dryer, Microwave, Disposal
Laundry In Basement
Exterior
Parking Features Oversized
Garage Spaces 1.0
Fence Fenced
Utilities Available Natural Gas Available, Electricity Available
View Mountain(s)
Roof Type Composition
Street Surface Paved
Handicap Access No Stairs
Porch Patio, Deck
Building
Lot Description Gutters, Lawn Sprinkler System
Faces East
Story 1
Foundation Slab
Sewer City Sewer, Public Sewer
Water City Water
Level or Stories One
Structure Type Brick/Brick Veneer
New Construction false
Schools
Elementary Schools Clayton
Middle Schools Englewood
High Schools Englewood
School District Englewood 1
Others
Senior Community false
SqFt Source Assessor
Special Listing Condition Other Owner
Read Less Info
Want to know what your home might be worth? Contact us for a FREE valuation!

Our team is ready to help you sell your home for the highest possible price ASAP

"My job is to find and attract mastery-based agents to the office, protect the culture, and make sure everyone is happy! "






