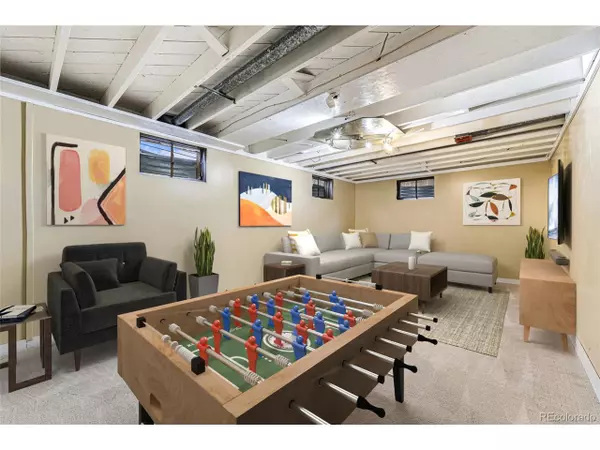$497,000
$475,000
4.6%For more information regarding the value of a property, please contact us for a free consultation.
4 Beds
2 Baths
1,992 SqFt
SOLD DATE : 02/21/2023
Key Details
Sold Price $497,000
Property Type Single Family Home
Sub Type Residential-Detached
Listing Status Sold
Purchase Type For Sale
Square Footage 1,992 sqft
Subdivision Park Terrace
MLS Listing ID 7696231
Sold Date 02/21/23
Style Ranch
Bedrooms 4
Full Baths 1
Three Quarter Bath 1
HOA Y/N false
Abv Grd Liv Area 1,107
Originating Board REcolorado
Year Built 1959
Annual Tax Amount $2,583
Lot Size 6,969 Sqft
Acres 0.16
Property Description
OPEN HOUSE FRI 1/27 3pm-5pm**This home has it all and has been meticulously cared for. Walking through the front door off the front porch (which is perfect for sipping coffee or watching the sunset) you walk in to find beautiful hardwood floors and a large living room. The living room opens to the newly remodeled kitchen, with new white cabinets & quartz countertops. The kitchen flows perfectly to the large dining room and makes it a great home to entertain in! The gorgeous wood floors continue through the main floor into 2 large bedrooms. The main floor also has a full bathroom. The finished basement has new carpet (replaced in 2021) and a large great room. There is also a newly updated 3/4 bathroom in the basement as well as 2 non conforming bedrooms. There is plenty of storage in the large closets and unfinished area of the basement. The backyard of this home is a must see! A large patio perfect for relaxing or hosting gatherings. The fully fenced in private & large yard has some of the best grass in town. The backyard hosts a fire pit and shed. The home also has an attached 1 car garage, extra parking with an extended driveway. The exterior of the home was repainted in 2022. With the inside and outside of this home redone, it is ready for you to move right in. You will not want to miss out on this home, as it is truly a gem! Find out RIGHT NOW how you may qualify for UP TO 2% below market interest rates!
Location
State CO
County Adams
Area Metro Denver
Zoning R-1-C
Rooms
Other Rooms Outbuildings
Primary Bedroom Level Basement
Master Bedroom 13x13
Bedroom 2 Basement 18x9
Bedroom 3 Main 13x10
Bedroom 4 Main 13x10
Interior
Interior Features Eat-in Kitchen
Heating Forced Air
Cooling Central Air, Ceiling Fan(s)
Window Features Window Coverings
Appliance Dishwasher, Refrigerator, Microwave
Laundry In Basement
Exterior
Garage Spaces 1.0
Fence Fenced
Utilities Available Natural Gas Available, Electricity Available
Roof Type Composition
Street Surface Paved
Porch Patio
Building
Lot Description Gutters
Faces West
Story 1
Sewer City Sewer, Public Sewer
Water City Water
Level or Stories One
Structure Type Wood/Frame,Brick/Brick Veneer
New Construction false
Schools
Elementary Schools Skyline Vista
Middle Schools Scott Carpenter
High Schools Westminster
School District Westminster Public Schools
Others
Senior Community false
SqFt Source Assessor
Special Listing Condition Private Owner
Read Less Info
Want to know what your home might be worth? Contact us for a FREE valuation!

Our team is ready to help you sell your home for the highest possible price ASAP

Bought with Start Real Estate
"My job is to find and attract mastery-based agents to the office, protect the culture, and make sure everyone is happy! "






