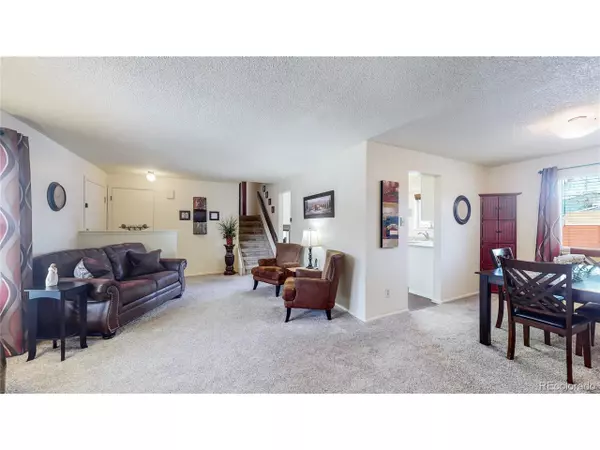$552,000
$549,000
0.5%For more information regarding the value of a property, please contact us for a free consultation.
4 Beds
3 Baths
2,183 SqFt
SOLD DATE : 03/09/2023
Key Details
Sold Price $552,000
Property Type Single Family Home
Sub Type Residential-Detached
Listing Status Sold
Purchase Type For Sale
Square Footage 2,183 sqft
Subdivision Sheridan Green
MLS Listing ID 5805159
Sold Date 03/09/23
Bedrooms 4
Full Baths 1
Half Baths 1
Three Quarter Bath 1
HOA Y/N false
Abv Grd Liv Area 1,751
Originating Board REcolorado
Year Built 1983
Annual Tax Amount $2,288
Lot Size 6,534 Sqft
Acres 0.15
Property Description
Welcome to an impeccably clean and move-in ready 4 bedroom, 2.25 bathroom residence in an ideal neighborhood, Sheridan Green. Step inside and you'll find a very well maintained home with updates galore. The stylish kitchen is complete with stainless steel appliances, updated paint on cabinetry, newer countertops, and an eat-in kitchen. Off the kitchen is a formal dining room and large family room which is perfect for entertaining. The spacious primary bedroom upstairs offers an attached 3/4 bath, and there are two additional bedrooms upstairs with a full bathroom. Downstairs offers a place to exercise, and for storage. Newer a/c and furnace, newer windows, newer carpet, newer water heater, newer toilets, and a new privacy fence are a great example of spectacular updates in this move-in ready home. There is some extra space on the side of the 2 car garage, and a spot for an RV or toys on the side of the home as well. Residents of this desirable community have access to a variety of recreational activities in the area including nearby parks, golf courses, trails for biking and hiking, and convenient access to US-36. Other nearby attractions include dining, 1stBank Center, and Flatiron Crossing Mall. Plus, in the coming years the Broomfield Civic Center & Town Square area will be redeveloped.
Location
State CO
County Jefferson
Community Fitness Center
Area Metro Denver
Rooms
Primary Bedroom Level Upper
Master Bedroom 16x11
Bedroom 2 Upper 12x12
Bedroom 3 Basement 12x11
Bedroom 4 Upper 10x11
Interior
Interior Features Eat-in Kitchen, Open Floorplan
Heating Forced Air, Humidity Control
Cooling Central Air, Ceiling Fan(s)
Fireplaces Type Electric, Living Room, Single Fireplace
Fireplace true
Window Features Window Coverings,Double Pane Windows,Triple Pane Windows
Appliance Dishwasher, Refrigerator, Microwave, Freezer, Disposal
Laundry Lower Level
Exterior
Parking Features Oversized
Garage Spaces 2.0
Fence Fenced
Community Features Fitness Center
Utilities Available Natural Gas Available, Electricity Available, Cable Available
Roof Type Composition
Street Surface Paved
Porch Patio
Building
Faces West
Story 2
Sewer City Sewer, Public Sewer
Water City Water
Level or Stories Bi-Level
Structure Type Wood/Frame,Brick/Brick Veneer,Wood Siding
New Construction false
Schools
Elementary Schools Sheridan Green
Middle Schools Mandalay
High Schools Standley Lake
School District Jefferson County R-1
Others
Senior Community false
SqFt Source Assessor
Special Listing Condition Private Owner
Read Less Info
Want to know what your home might be worth? Contact us for a FREE valuation!

Our team is ready to help you sell your home for the highest possible price ASAP

"My job is to find and attract mastery-based agents to the office, protect the culture, and make sure everyone is happy! "






