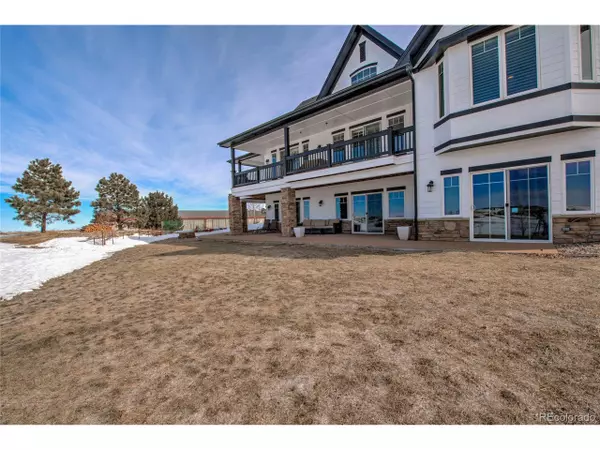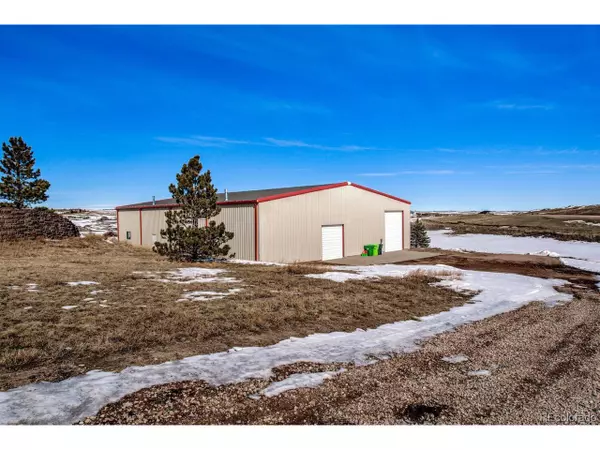$1,400,000
$1,400,000
For more information regarding the value of a property, please contact us for a free consultation.
4 Beds
5 Baths
4,362 SqFt
SOLD DATE : 04/24/2023
Key Details
Sold Price $1,400,000
Property Type Single Family Home
Sub Type Residential-Detached
Listing Status Sold
Purchase Type For Sale
Square Footage 4,362 sqft
Subdivision Willow Creek
MLS Listing ID 8400613
Sold Date 04/24/23
Bedrooms 4
Full Baths 4
Half Baths 1
HOA Y/N false
Abv Grd Liv Area 4,362
Originating Board REcolorado
Year Built 2006
Annual Tax Amount $5,081
Lot Size 17.580 Acres
Acres 17.58
Property Description
RV? Cars? Dirt bikes? Horses? Cows? This custom-built home with a (3) car garage has the room for all that and much more!
Two ensuite master bedrooms, one on the main floor and one on the lower level. Home can be a 3 or 4 bedroom, 4th bedroom is currently being used as a personal gym, lower level also has a den/office, and has a separate living room with a sink/bar area for entertaining. Lower level has all new vinyl flooring. House is a smart house with high end smart appliances, 3 ovens, all new paint inside and outside, new Marble Kitchen countertops, new deep sink with custom faucet, new subway backsplash in the kitchen and formal dining room, all new lighting on the main floor. New custom door hardware on the main floor. Main living room has a gas fireplace. New well in 2019 with a whole house filter system and reverse osmosis under the kitchen sink. Furnace serviced yearly and the home comes with a transferrable home warranty. 2 40-gallon hot water tanks never run low on pressure.
The all steel 7000 sq. ft. shop, with 2 14ft garage and 1 10ft garage door, all 3 doors have garage door openers, reinforced concrete floors for your RV or Semi-Truck, 2 Commercial natural gas heaters, and a 9000LB lift to work on your toys. The shop was built by a race car team owner, is insulated and high quality. The 17 acres is perfect for your animals or your toys. Feels remote but minutes to town conveniences.
Location
State CO
County Elbert
Community Fitness Center
Area Metro Denver
Zoning AR
Direction From Franktown - intersection of HWY 83 & 86. East on HWY 86 for approx. 13 miles. Turn left on Southern Cross Trail, Left on Southern Cross Loop, house first driveway on the left.
Rooms
Other Rooms Outbuildings
Basement Radon Test Available
Primary Bedroom Level Main
Bedroom 2 Lower
Bedroom 3 Main
Bedroom 4 Lower
Interior
Interior Features Cathedral/Vaulted Ceilings, Open Floorplan, Pantry, Walk-In Closet(s), Kitchen Island
Heating Forced Air
Cooling Central Air, Ceiling Fan(s)
Fireplaces Type Free Standing, 2+ Fireplaces, Gas, Living Room, Family/Recreation Room Fireplace
Fireplace true
Window Features Double Pane Windows
Appliance Double Oven, Dishwasher, Refrigerator, Washer, Dryer, Microwave
Laundry Main Level
Exterior
Parking Features >8' Garage Door, Heated Garage, Oversized
Garage Spaces 3.0
Community Features Fitness Center
Utilities Available Natural Gas Available, Electricity Available
View Mountain(s), Foothills View, Plains View
Roof Type Composition
Street Surface Dirt,Gravel
Handicap Access Level Lot
Porch Patio, Deck
Building
Lot Description Level, Abuts Public Open Space
Faces Southeast
Story 2
Foundation Slab
Sewer Septic, Septic Tank
Level or Stories Bi-Level
Structure Type Stone,Wood Siding
New Construction false
Schools
Elementary Schools Running Creek
Middle Schools Elizabeth
High Schools Elizabeth
School District Elizabeth C-1
Others
Senior Community false
SqFt Source Assessor
Special Listing Condition Private Owner
Read Less Info
Want to know what your home might be worth? Contact us for a FREE valuation!

Our team is ready to help you sell your home for the highest possible price ASAP

"My job is to find and attract mastery-based agents to the office, protect the culture, and make sure everyone is happy! "






