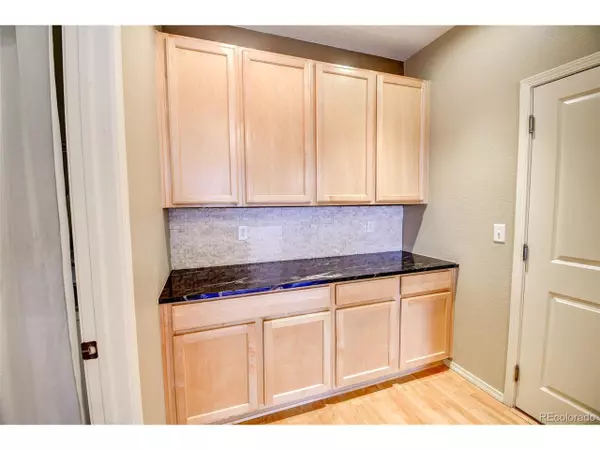$490,000
$500,000
2.0%For more information regarding the value of a property, please contact us for a free consultation.
2 Beds
3 Baths
1,304 SqFt
SOLD DATE : 05/03/2023
Key Details
Sold Price $490,000
Property Type Townhouse
Sub Type Attached Dwelling
Listing Status Sold
Purchase Type For Sale
Square Footage 1,304 sqft
Subdivision Walnut Grove
MLS Listing ID 1778504
Sold Date 05/03/23
Bedrooms 2
Full Baths 1
Half Baths 1
Three Quarter Bath 1
HOA Fees $250/mo
HOA Y/N true
Abv Grd Liv Area 1,304
Originating Board REcolorado
Year Built 2005
Annual Tax Amount $2,241
Lot Size 3,049 Sqft
Acres 0.07
Property Description
Don't miss this great opportunity to own a beautiful two bed, three bath charming townhome in a fantastic location! This home features over 1,300 square feet of upscale living. Light and bright family room with lots of space features a wall of windows. Main floor kitchen and dining area include updated lighting, stainless steel appliances, gorgeous granite countertops, and striking stone backsplash. Upstairs features two oversized vaulted bedrooms with great views. Beautiful primary bedroom has ensuite bath, and includes an oversized low-entry shower, and spacious walk-in closet! Convenient main floor laundry off kitchen with included washer and dryer. Attached 2 car garage with additional storage area. Amazing end-unit townhome in an established neighborhood! This home is close to parks, trails, schools, shopping, and more. MUST SEE!
Location
State CO
County Jefferson
Area Metro Denver
Direction Use GPS. Road in front of home is one way, so stick to the right around the gazebo. There is visitor parking directly behind the home (East of the home) on the alley that provides access to the garage. Look for the visitor parking signs.
Rooms
Primary Bedroom Level Upper
Bedroom 2 Upper
Interior
Interior Features Study Area, Cathedral/Vaulted Ceilings, Open Floorplan, Walk-In Closet(s)
Heating Forced Air
Cooling Central Air, Ceiling Fan(s)
Appliance Dishwasher, Refrigerator, Washer, Dryer, Microwave, Disposal
Laundry Main Level
Exterior
Garage Spaces 2.0
Fence Partial
Utilities Available Electricity Available, Cable Available
Roof Type Composition
Street Surface Paved
Porch Patio, Deck
Building
Faces West
Story 2
Sewer City Sewer, Public Sewer
Water City Water
Level or Stories Two
Structure Type Wood/Frame,Wood Siding
New Construction false
Schools
Elementary Schools Wilmot
Middle Schools Wayne Carle
High Schools Standley Lake
School District Jefferson County R-1
Others
HOA Fee Include Trash,Snow Removal,Maintenance Structure
Senior Community false
SqFt Source Assessor
Special Listing Condition Private Owner
Read Less Info
Want to know what your home might be worth? Contact us for a FREE valuation!

Our team is ready to help you sell your home for the highest possible price ASAP

"My job is to find and attract mastery-based agents to the office, protect the culture, and make sure everyone is happy! "






