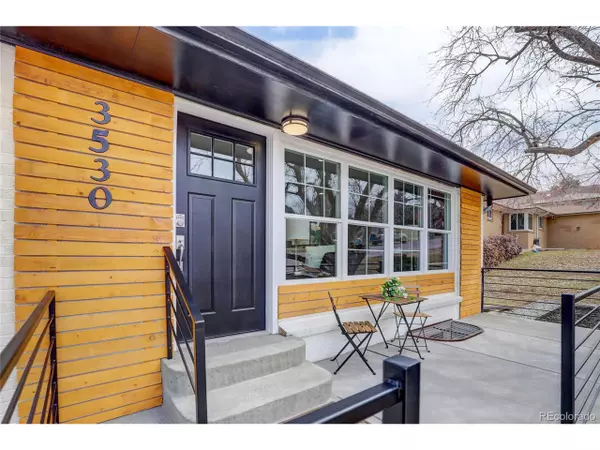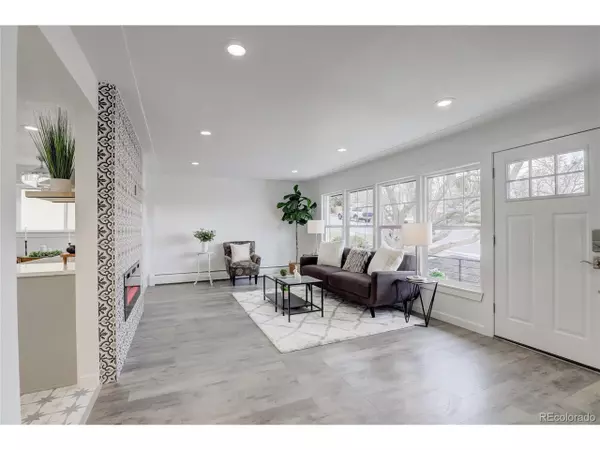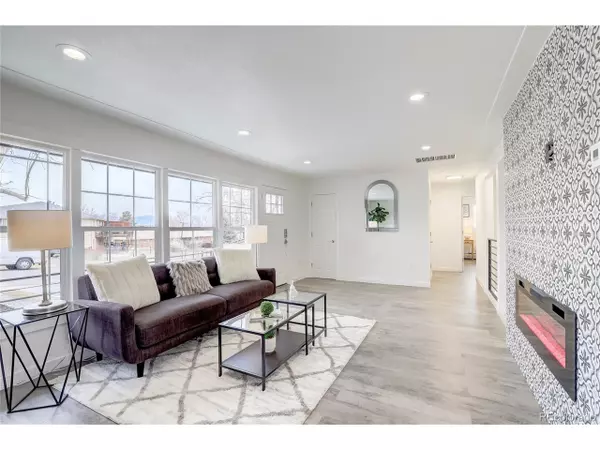$839,000
$839,000
For more information regarding the value of a property, please contact us for a free consultation.
4 Beds
2 Baths
1,978 SqFt
SOLD DATE : 04/10/2023
Key Details
Sold Price $839,000
Property Type Single Family Home
Sub Type Residential-Detached
Listing Status Sold
Purchase Type For Sale
Square Footage 1,978 sqft
Subdivision Valley Vista
MLS Listing ID 5417799
Sold Date 04/10/23
Style A-Frame,Ranch
Bedrooms 4
Full Baths 2
HOA Y/N false
Abv Grd Liv Area 989
Originating Board REcolorado
Year Built 1958
Annual Tax Amount $2,895
Lot Size 0.260 Acres
Acres 0.26
Property Description
A MUST SEE. FULLY REMODELED 4 BED 2 BATH HOME WITH BEAUTIFUL FINISHING TOUCHES. It sits on a quarter of an acre lot, in a quiet Wheat Ridge street with mountain views. The oversized new windows provide plenty of natural light throughout the home on both the main floor and the garden level-walkout basement. The newly designed indoor/outdoor living space within oversize deck is one of the special features of this home, adding living space with endless possibilities and a great design flow. How about having your art studio, playroom, office, additional sitting area, or exercise room? Beautiful mounted electric fireplace on tile wall in the living room for cozy nights. Beautiful brand new kitchen with quartz countertops and stainless steel appliances. Newly repaired sewer line, new flooring, new doors, new remodeled bathrooms, new interior and exterior paint, new electrical panel, news doors and hardware and the list goes on. Furthermore, the newly installed natural wood shutters as well as the retaining concrete wall entryway and front porch add an authentic curve appeal to this home. The oversized concrete private parking entry to 2 car garage is another special feature, you will have plenty of room to park your toys and vehicles. A must see. Schedule your showing today! This is a fully remodeled home from the inside out.
Location
State CO
County Jefferson
Area Metro Denver
Rooms
Primary Bedroom Level Main
Bedroom 2 Main
Bedroom 3 Basement
Bedroom 4 Basement
Interior
Interior Features Eat-in Kitchen
Heating Radiant
Cooling Evaporative Cooling
Fireplaces Type Living Room
Fireplace true
Window Features Double Pane Windows
Appliance Dishwasher, Disposal
Laundry In Basement
Exterior
Exterior Feature Gas Grill, Balcony
Parking Features Oversized
Garage Spaces 2.0
Fence Fenced
Roof Type Fiberglass
Street Surface Paved
Porch Patio, Deck
Building
Story 1
Sewer City Sewer, Public Sewer
Water City Water
Level or Stories One
Structure Type Brick/Brick Veneer
New Construction false
Schools
Elementary Schools Prospect Valley
Middle Schools Everitt
High Schools Wheat Ridge
School District Jefferson County R-1
Others
Senior Community false
Read Less Info
Want to know what your home might be worth? Contact us for a FREE valuation!

Our team is ready to help you sell your home for the highest possible price ASAP

"My job is to find and attract mastery-based agents to the office, protect the culture, and make sure everyone is happy! "






