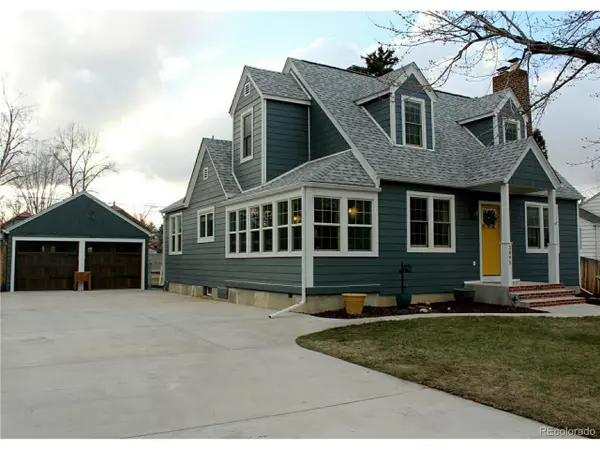$970,000
$854,900
13.5%For more information regarding the value of a property, please contact us for a free consultation.
4 Beds
3 Baths
2,294 SqFt
SOLD DATE : 04/21/2023
Key Details
Sold Price $970,000
Property Type Single Family Home
Sub Type Residential-Detached
Listing Status Sold
Purchase Type For Sale
Square Footage 2,294 sqft
Subdivision Stewart Gardens Resub- 17&Tr A
MLS Listing ID 2472436
Sold Date 04/21/23
Bedrooms 4
Full Baths 1
Half Baths 1
Three Quarter Bath 1
HOA Y/N false
Abv Grd Liv Area 1,439
Originating Board REcolorado
Year Built 1940
Annual Tax Amount $3,158
Lot Size 0.340 Acres
Acres 0.34
Property Description
This is a beautifully restored and maintained Classic Cape Cod home in an ideal location near Tennyson Street and Edgewater shops and restaurants. The interior is completely renovated to couple its original charm with modern function, including updated electrical, plumbing, and HVAC. The kitchen features granite countertops, custom cabinets, a large farmhouse sink, and stainless appliances. Cozy up in the beautiful sunroom located off the dining room or find peace on the second floor, where you will find the primary bedroom with a walk-in closet and a restored claw-foot tub in the large main bathroom. From the 2-car detached garage and backyard, you can walk into the bright, main-level laundry/mud room. The enormous backyard is ideal for entertaining with a vintage gazebo and large attached deck. The finished basement includes a bedroom with walk-in closet, full bathroom and a large rec room, ideal for your college student or mother-in-law suite. The exterior of the home has stunning curb appeal, and includes a newer roof and James Hardy siding. With easy access to both downtown and I-70, you can enjoy all the great activities the mountains and city have to offer.
Location
State CO
County Jefferson
Community Fitness Center
Area Metro Denver
Zoning Residential
Direction 38th and Sheridan, west to Chase Street., North on Chase property will be on your left.
Rooms
Primary Bedroom Level Upper
Master Bedroom 17x12
Bedroom 2 Upper 17x11
Bedroom 3 Main 12x12
Bedroom 4 Lower 11x10
Interior
Interior Features Walk-In Closet(s)
Heating Forced Air
Cooling Central Air
Fireplaces Type 2+ Fireplaces, Living Room
Fireplace true
Window Features Window Coverings,Double Pane Windows
Appliance Self Cleaning Oven, Dishwasher, Refrigerator, Washer, Dryer, Microwave, Disposal
Laundry Main Level
Exterior
Garage Spaces 2.0
Fence Fenced
Community Features Fitness Center
Utilities Available Cable Available
Roof Type Composition
Street Surface Paved
Porch Deck
Building
Lot Description Lawn Sprinkler System
Faces East
Story 2
Foundation Slab
Sewer City Sewer, Public Sewer
Level or Stories Two
Structure Type Composition Siding
New Construction false
Schools
Elementary Schools Stevens
Middle Schools Everitt
High Schools Wheat Ridge
School District Jefferson County R-1
Others
Senior Community false
Special Listing Condition Private Owner
Read Less Info
Want to know what your home might be worth? Contact us for a FREE valuation!

Our team is ready to help you sell your home for the highest possible price ASAP

Bought with RE/MAX ALLIANCE
"My job is to find and attract mastery-based agents to the office, protect the culture, and make sure everyone is happy! "






