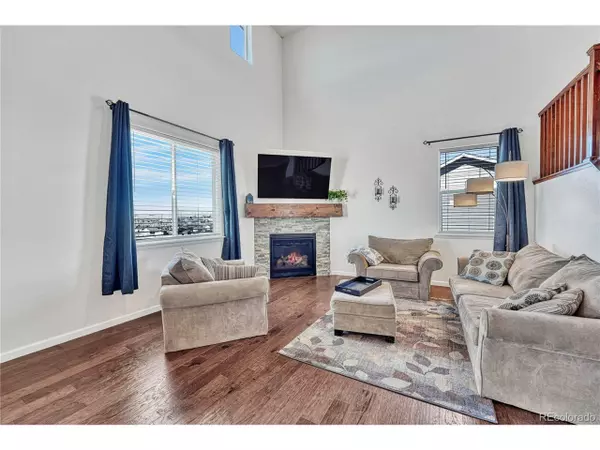$725,000
$700,000
3.6%For more information regarding the value of a property, please contact us for a free consultation.
5 Beds
3 Baths
2,972 SqFt
SOLD DATE : 05/19/2023
Key Details
Sold Price $725,000
Property Type Single Family Home
Sub Type Residential-Detached
Listing Status Sold
Purchase Type For Sale
Square Footage 2,972 sqft
Subdivision Spring Valley Ranch
MLS Listing ID 7530950
Sold Date 05/19/23
Bedrooms 5
Full Baths 3
HOA Fees $42/qua
HOA Y/N true
Abv Grd Liv Area 2,972
Originating Board REcolorado
Year Built 2019
Annual Tax Amount $5,092
Lot Size 0.430 Acres
Acres 0.43
Property Description
This large, 5 bedroom beauty in Spring Valley Ranch checks all the boxes! Walking in, the first thing you'll notice are the hardwood floors flowing throughout the main level, then you'll be struck by the high ceilings and the open floor plan. The formal dining room transitions easily into the kitchen with a butler's pantry. The kitchen will make any chef happy with its ample storage space, granite counters, and stainless steel appliances. While the chef is in the kitchen, the rest of the family can enjoy the natural light and warmth from the gas fireplace in the family room, or the incredible mountain views of Pike's Peak and more from the large, covered back deck. Also, on the main level is a well-sized guest bedroom, complete with its own full bath - perfect for guests or multigenerational living. Upstairs, you'll enjoy a spacious loft area, a large private laundry room, 3 more bedrooms and the primary suite. The primary suite has an elegant, spa-like bathroom and boasts dual walk-in closets. Downstairs, the full-sized unfinished basement is ready for your finishing touches. This home truly has it all with the large backyard backing to open space, and a custom pergola sitting area, where you'll spend countless hours just enjoying the Colorado outdoors. Don't forget the large, insulated and drywalled three car garage as well. Truly, this is a home that you will never outgrow.
Location
State CO
County Elbert
Community Playground
Area Metro Denver
Zoning PUD
Rooms
Basement Full, Unfinished, Walk-Out Access, Built-In Radon
Primary Bedroom Level Upper
Bedroom 2 Upper
Bedroom 3 Upper
Bedroom 4 Upper
Bedroom 5 Main
Interior
Interior Features Open Floorplan, Walk-In Closet(s), Loft, Kitchen Island
Heating Forced Air
Cooling Central Air, Ceiling Fan(s)
Fireplaces Type Gas, Gas Logs Included, Great Room, Single Fireplace
Fireplace true
Appliance Dishwasher, Refrigerator, Microwave, Disposal
Exterior
Garage Spaces 3.0
Fence Fenced
Community Features Playground
Utilities Available Natural Gas Available
View Mountain(s)
Roof Type Composition
Street Surface Paved
Porch Patio, Deck
Building
Lot Description Gutters, Lawn Sprinkler System, Abuts Public Open Space, Abuts Private Open Space
Faces East
Story 2
Sewer City Sewer, Public Sewer
Water City Water
Level or Stories Two
Structure Type Wood/Frame,Stone,Wood Siding,Other
New Construction false
Schools
Elementary Schools Singing Hills
Middle Schools Elizabeth
High Schools Elizabeth
School District Elizabeth C-1
Others
HOA Fee Include Trash,Snow Removal
Senior Community false
SqFt Source Assessor
Special Listing Condition Private Owner
Read Less Info
Want to know what your home might be worth? Contact us for a FREE valuation!

Our team is ready to help you sell your home for the highest possible price ASAP

"My job is to find and attract mastery-based agents to the office, protect the culture, and make sure everyone is happy! "






