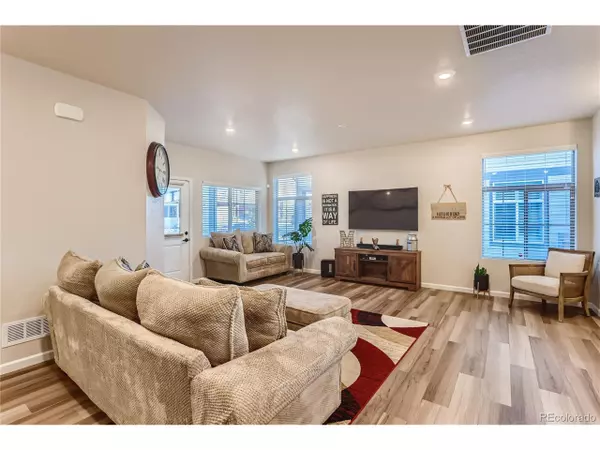$515,000
$515,000
For more information regarding the value of a property, please contact us for a free consultation.
2 Beds
2 Baths
1,268 SqFt
SOLD DATE : 05/15/2023
Key Details
Sold Price $515,000
Property Type Single Family Home
Sub Type Residential-Detached
Listing Status Sold
Purchase Type For Sale
Square Footage 1,268 sqft
Subdivision Riverdale Ranch
MLS Listing ID 3725853
Sold Date 05/15/23
Style Patio Home,Contemporary/Modern,Ranch
Bedrooms 2
Full Baths 2
HOA Fees $226/mo
HOA Y/N true
Abv Grd Liv Area 1,268
Originating Board REcolorado
Year Built 2022
Annual Tax Amount $3,343
Lot Size 4,356 Sqft
Acres 0.1
Property Description
***Motivated Seller*** Welcome to low-maintenance living at its finest. Riverdale Ranch is a rare community that features several styles and sizes of homes that all fall under the low-maintenance lifestyle. This home offers minimal steps and the exterior is maintained by the HOA, including lawn maintenance and snow removal. This open Zenith floor plan is perfect for entertaining and features a covered front porch and covered back patio that is TV ready where you can enjoy your morning coffee or summer evenings. Just outside your front door, there are numerous paths in this sought-after neighborhood. Enjoy this ranch-style home that is all situated on one main floor including Full Primary Bedroom Suite, Main Floor Laundry, and Open Kitchen. Upgrades included in this home are interior doors, hardware, sinks, family room lighting, self-closing cabinets, a gas range stove, and a new security door. The oversized garage has a custom-finished floor you won't find in other homes in this neighborhood. It is perfect for storage, and it is TV ready which is perfect to watch your favorite sports and enjoying extra space.
Location
State CO
County Adams
Community Playground
Area Metro Denver
Rooms
Primary Bedroom Level Main
Master Bedroom 12x12
Bedroom 2 Main 10x10
Interior
Interior Features Pantry, Kitchen Island
Heating Forced Air
Cooling Room Air Conditioner
Window Features Double Pane Windows
Appliance Dishwasher, Refrigerator, Microwave, Disposal
Exterior
Garage Spaces 2.0
Community Features Playground
Utilities Available Electricity Available, Cable Available
Roof Type Composition
Street Surface Paved
Porch Patio
Building
Lot Description Lawn Sprinkler System, Abuts Private Open Space
Story 1
Sewer City Sewer, Public Sewer
Water City Water
Level or Stories One
Structure Type Stone,Other
New Construction false
Schools
Elementary Schools Brantner
Middle Schools Roger Quist
High Schools Riverdale Ridge
School District School District 27-J
Others
Senior Community false
Special Listing Condition Private Owner
Read Less Info
Want to know what your home might be worth? Contact us for a FREE valuation!

Our team is ready to help you sell your home for the highest possible price ASAP

"My job is to find and attract mastery-based agents to the office, protect the culture, and make sure everyone is happy! "






