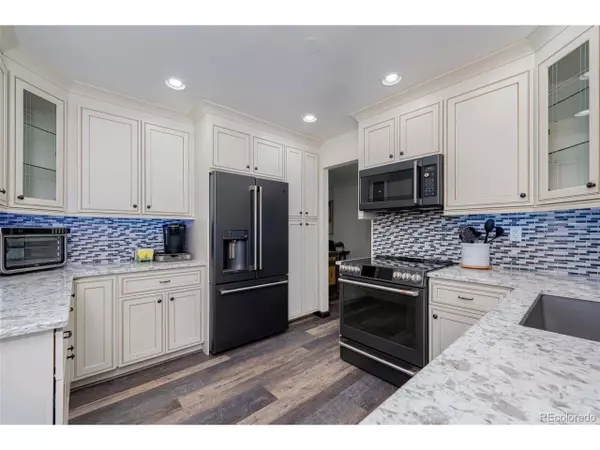$599,900
$599,900
For more information regarding the value of a property, please contact us for a free consultation.
3 Beds
3 Baths
2,270 SqFt
SOLD DATE : 05/12/2023
Key Details
Sold Price $599,900
Property Type Townhouse
Sub Type Attached Dwelling
Listing Status Sold
Purchase Type For Sale
Square Footage 2,270 sqft
Subdivision Village At The Knolls
MLS Listing ID 3568501
Sold Date 05/12/23
Style Ranch
Bedrooms 3
Full Baths 2
Three Quarter Bath 1
HOA Fees $200/mo
HOA Y/N true
Abv Grd Liv Area 1,320
Originating Board REcolorado
Year Built 1977
Annual Tax Amount $3,022
Property Description
This freshly renovated ranch townhome in the coveted Village at the Knolls neighborhood is calling your name! Privacy abounds in this end-unit home, boasting luxury vinyl flooring throughout, a detached two-car garage, gas log fireplace, and a thoughtfully finished basement. The fully updated kitchen includes newer cabinets, appliances, quartz countertops, and under-cabinet adjustable LED lighting. A custom covered patio with expansive composite deck features skylights to make the most of the Colorado sunshine while providing the perfect space for entertaining in any season. The spacious primary bedroom, complete with a private, beautifully tiled, en-suite bath and walk-in shower, provides a relaxing space to wind down after a long day. A second main level bedroom with adjoining bath presents abundant natural light, highlighted by a charming bay window where you can curl up with a good book and watch the world go by! In the basement, you'll find a third bedroom with private bath, a bright and open living room, laundry room, large storage room with built-in shelving, and utility closet with newer furnace, AC, and water heater. Enjoy an active HOA which includes pool, tennis courts, and clubhouse. With quick and easy access to shopping and dining at The Streets of SouthGlenn and the Dry Creek and Highline Canal trail systems, this is a home you won't want to miss!
Location
State CO
County Arapahoe
Community Clubhouse, Tennis Court(S), Pool, Hiking/Biking Trails
Area Metro Denver
Rooms
Primary Bedroom Level Main
Master Bedroom 15x14
Bedroom 2 Main 14x14
Bedroom 3 Basement 13x13
Interior
Interior Features In-Law Floorplan, Open Floorplan, Walk-In Closet(s)
Heating Forced Air
Cooling Central Air, Ceiling Fan(s)
Fireplaces Type Gas, Family/Recreation Room Fireplace, Single Fireplace
Fireplace true
Window Features Bay Window(s),Double Pane Windows
Appliance Self Cleaning Oven, Dishwasher, Refrigerator, Washer, Dryer, Microwave, Disposal
Laundry In Basement
Exterior
Parking Features Oversized
Garage Spaces 2.0
Community Features Clubhouse, Tennis Court(s), Pool, Hiking/Biking Trails
Utilities Available Natural Gas Available, Electricity Available, Cable Available
Roof Type Composition
Street Surface Paved
Porch Patio, Deck
Building
Story 1
Foundation Slab
Sewer City Sewer, Public Sewer
Water City Water
Level or Stories One
Structure Type Wood/Frame
New Construction false
Schools
Elementary Schools Sandburg
Middle Schools Newton
High Schools Arapahoe
School District Littleton 6
Others
HOA Fee Include Trash,Snow Removal,Water/Sewer
Senior Community false
SqFt Source Assessor
Special Listing Condition Private Owner
Read Less Info
Want to know what your home might be worth? Contact us for a FREE valuation!

Our team is ready to help you sell your home for the highest possible price ASAP

"My job is to find and attract mastery-based agents to the office, protect the culture, and make sure everyone is happy! "






