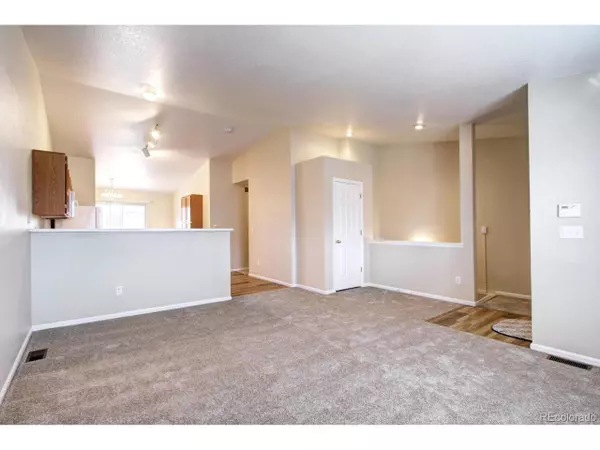$525,000
$523,000
0.4%For more information regarding the value of a property, please contact us for a free consultation.
3 Beds
2 Baths
1,190 SqFt
SOLD DATE : 05/16/2023
Key Details
Sold Price $525,000
Property Type Single Family Home
Sub Type Residential-Detached
Listing Status Sold
Purchase Type For Sale
Square Footage 1,190 sqft
Subdivision Roxborough Village
MLS Listing ID 1989506
Sold Date 05/16/23
Style Ranch
Bedrooms 3
Full Baths 2
HOA Fees $26/qua
HOA Y/N true
Abv Grd Liv Area 1,190
Originating Board REcolorado
Year Built 1996
Annual Tax Amount $2,552
Lot Size 7,840 Sqft
Acres 0.18
Property Description
Walk to Roxborough Primary School with miles of open space walking/biking trails steps from your front door! Updated 3 Bedroom, 2 Bathroom Ranch style home with Basement features New carpet, New luxury wide plank flooring, New interior paint and New HW Heater (2022). Casual open concept floor plan features a spacious Living Room with vaulted ceiling that opens into the chef's Kitchen outfitted with breakfast bar, all appliances, pantry and eating area with access to the private fenced yard. Laundry with washer/dryer included, Full Bathroom, 3 generously sized Bedrooms including a Primary Bedroom complete with walk-in closet, vaulted ceiling and en-suite Full Bathroom featuring a single vanity and tile shower surround. Private fenced yard and 2-car Attached Garage. The opportunities are endless in the unfinished Basement offering 1,064 SF awaiting your finishing touch! Excellent Roxborough location with convenient access to schools, CO470, Santa Fe Drive, parks, trails, shopping, dining and all the area has to offer. Don't miss the opportunity to make your home within this vibrant community!
Location
State CO
County Douglas
Area Metro Denver
Zoning PDU
Direction Google
Rooms
Basement Full, Unfinished
Primary Bedroom Level Main
Bedroom 2 Main
Bedroom 3 Main
Interior
Interior Features Eat-in Kitchen, Cathedral/Vaulted Ceilings, Open Floorplan, Pantry, Walk-In Closet(s)
Heating Forced Air
Cooling Central Air
Window Features Window Coverings
Appliance Dishwasher, Refrigerator, Washer, Dryer, Microwave, Disposal
Laundry Main Level
Exterior
Garage Spaces 2.0
Fence Fenced
Utilities Available Electricity Available
Roof Type Composition
Street Surface Paved
Handicap Access No Stairs
Building
Lot Description Lawn Sprinkler System
Faces Northeast
Story 1
Foundation Slab
Sewer City Sewer, Public Sewer
Water City Water
Level or Stories One
Structure Type Wood/Frame,Vinyl Siding
New Construction false
Schools
Elementary Schools Roxborough
Middle Schools Ranch View
High Schools Thunderridge
School District Douglas Re-1
Others
HOA Fee Include Trash
Senior Community false
SqFt Source Assessor
Read Less Info
Want to know what your home might be worth? Contact us for a FREE valuation!

Our team is ready to help you sell your home for the highest possible price ASAP

Bought with Colorado Home Realty
"My job is to find and attract mastery-based agents to the office, protect the culture, and make sure everyone is happy! "






