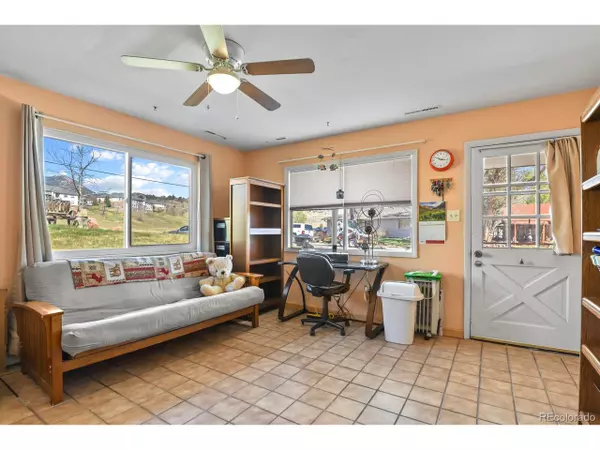$455,000
$449,000
1.3%For more information regarding the value of a property, please contact us for a free consultation.
3 Beds
2 Baths
1,525 SqFt
SOLD DATE : 06/06/2023
Key Details
Sold Price $455,000
Property Type Single Family Home
Sub Type Residential-Detached
Listing Status Sold
Purchase Type For Sale
Square Footage 1,525 sqft
Subdivision Skyway Park
MLS Listing ID 7600705
Sold Date 06/06/23
Style Ranch
Bedrooms 3
Full Baths 1
Half Baths 1
HOA Y/N false
Abv Grd Liv Area 1,525
Originating Board REcolorado
Year Built 1952
Annual Tax Amount $1,553
Lot Size 8,276 Sqft
Acres 0.19
Property Description
Beautifully maintained, one level home located in the desirable Skyway Park subdivision. As you enter this 3 bedroom home you will enjoy an open and flowing floor plan. The plentiful windows allow the sunshine to illuminate every room. The charming kitchen has an eat-in counter and plenty of cabinet space. Entertain guests in the separate dining room and family room. There is also a spacious living room that can be used in a multitude of ways. The large backyard has been manicured and is ready for your garden, and even has a shed for all of your tools! The home has brand new windows and added insulation to ensure warmth and quiet. There is ample closet space throughout for all of your storage needs. You can sit outside on the porch and take in the mountain view during the day or gaze at the stars at night. Located right around the corner from the local elementary, middle and high schools as well as the fire department. Close proximity to open space, trail heads, and parks for your outdoor activities. This is a very peaceful area with many amenities nearby such as dining, shopping, groceries and gas. Conveniently located less than 10 minutes from Interstate 25.
Location
State CO
County El Paso
Area Out Of Area
Zoning R1-6
Direction From Hwy 24, take 21st South. Turn left on La Veta Way. Turn left on Vista Place. Turn right on Neptune Drive. Property is on the right.
Rooms
Other Rooms Kennel/Dog Run, Outbuildings
Primary Bedroom Level Main
Master Bedroom 11x14
Bedroom 2 Main 11x11
Bedroom 3 Main 11x10
Interior
Interior Features Eat-in Kitchen, Open Floorplan
Heating Forced Air, Wood Stove
Cooling Ceiling Fan(s)
Fireplaces Type Family/Recreation Room Fireplace, Single Fireplace
Fireplace true
Appliance Dishwasher, Refrigerator, Washer, Dryer, Disposal
Exterior
Garage Spaces 2.0
Fence Fenced
Utilities Available Natural Gas Available, Electricity Available, Cable Available
View Mountain(s)
Roof Type Fiberglass
Handicap Access Level Lot
Porch Patio
Building
Lot Description Wooded, Level
Story 1
Foundation Slab
Sewer City Sewer, Public Sewer
Water City Water
Level or Stories One
Structure Type Wood/Frame
New Construction false
Schools
Elementary Schools Skyway
Middle Schools Cheyenne Mountain
High Schools Cheyenne Mountain
School District Cheyenne Mountain 12
Others
Senior Community false
SqFt Source Assessor
Special Listing Condition Private Owner
Read Less Info
Want to know what your home might be worth? Contact us for a FREE valuation!

Our team is ready to help you sell your home for the highest possible price ASAP

Bought with MB Liberty Associates LLC
"My job is to find and attract mastery-based agents to the office, protect the culture, and make sure everyone is happy! "






