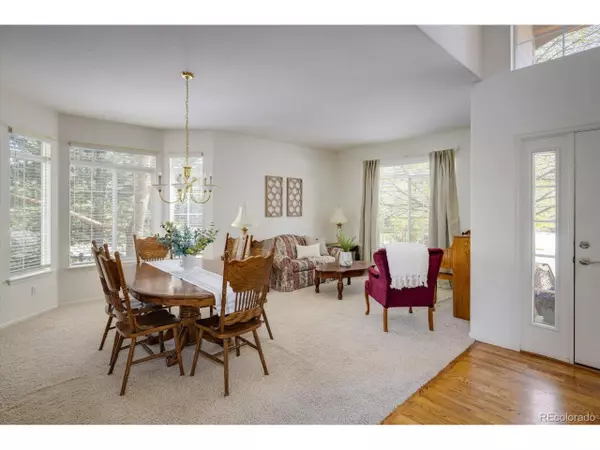$745,000
$750,000
0.7%For more information regarding the value of a property, please contact us for a free consultation.
3 Beds
3 Baths
2,527 SqFt
SOLD DATE : 06/30/2023
Key Details
Sold Price $745,000
Property Type Single Family Home
Sub Type Residential-Detached
Listing Status Sold
Purchase Type For Sale
Square Footage 2,527 sqft
Subdivision Orchard Glen 2 At Meadow Sweet Farm
MLS Listing ID 1716945
Sold Date 06/30/23
Bedrooms 3
Full Baths 2
Half Baths 1
HOA Fees $81/qua
HOA Y/N true
Abv Grd Liv Area 2,527
Originating Board REcolorado
Year Built 2000
Annual Tax Amount $3,601
Lot Size 10,454 Sqft
Acres 0.24
Property Description
Come experience Orchard Glen today...one of Erie's most established subdivisions centrally located between Boulder, Longmont & Broomfield. This community is well known for its mature landscaping, large lots, trails & location within Boulder Valley School system. This 3 bedroom home with upper level loft, main floor office, unfinished basement & 3 car garage offer plenty of space to make your own! The main floor features an open floor plan complete with vaulted ceilings, ample windows, surround system & a cozy fireplace. Multiple entertaining spaces abound with the living room, dining room, kitchen, family room & deck all flowing together seamlessly. You will love the new kitchen appliances in black stainless finish! Don't forget the main floor office/flex space for your everyday convenience. The upper level highlights the spacious primary suite complete with 5 piece bath & closet space galore! An open catwalk connects the primary suite to 2 additional bedrooms & open loft. Well maintained with 7 year old roof/new ext paint/gutters/screens & Tesla solar system are paid in full with warranty. The property sits on a quiet tree lined street with a private 1/4 acre lot full of gorgeous trees & deck for those long awaited summer nights. Get in just in time to meet your neighbors, walk to schools, explore the trail system & all the nearby amenities: Thomas Reservoir, Erie Library, Rec Center/Park, Downtown Erie & Lafayette.
Location
State CO
County Boulder
Area Suburban Plains
Zoning RES
Rooms
Basement Full, Unfinished
Primary Bedroom Level Upper
Master Bedroom 12x18
Bedroom 2 Upper 11x11
Bedroom 3 Upper 10x11
Interior
Interior Features Study Area, Cathedral/Vaulted Ceilings, Open Floorplan, Walk-In Closet(s), Loft, Kitchen Island
Heating Forced Air, Humidity Control
Cooling Central Air, Ceiling Fan(s)
Fireplaces Type Gas, Family/Recreation Room Fireplace, Single Fireplace
Fireplace true
Window Features Window Coverings,Double Pane Windows
Appliance Self Cleaning Oven, Dishwasher, Refrigerator, Washer, Dryer, Microwave, Disposal
Laundry Main Level
Exterior
Garage Spaces 3.0
Utilities Available Natural Gas Available, Electricity Available, Cable Available
Roof Type Composition
Street Surface Paved
Handicap Access Level Lot
Porch Deck
Building
Lot Description Lawn Sprinkler System, Level
Faces South
Story 2
Foundation Slab
Sewer City Sewer, Public Sewer
Water City Water
Level or Stories Two
Structure Type Wood/Frame,Stone
New Construction false
Schools
Elementary Schools Meadowlark
Middle Schools Meadowlark
High Schools Centaurus
School District Boulder Valley Re 2
Others
HOA Fee Include Trash,Snow Removal
Senior Community false
SqFt Source Assessor
Special Listing Condition Private Owner
Read Less Info
Want to know what your home might be worth? Contact us for a FREE valuation!

Our team is ready to help you sell your home for the highest possible price ASAP

"My job is to find and attract mastery-based agents to the office, protect the culture, and make sure everyone is happy! "






