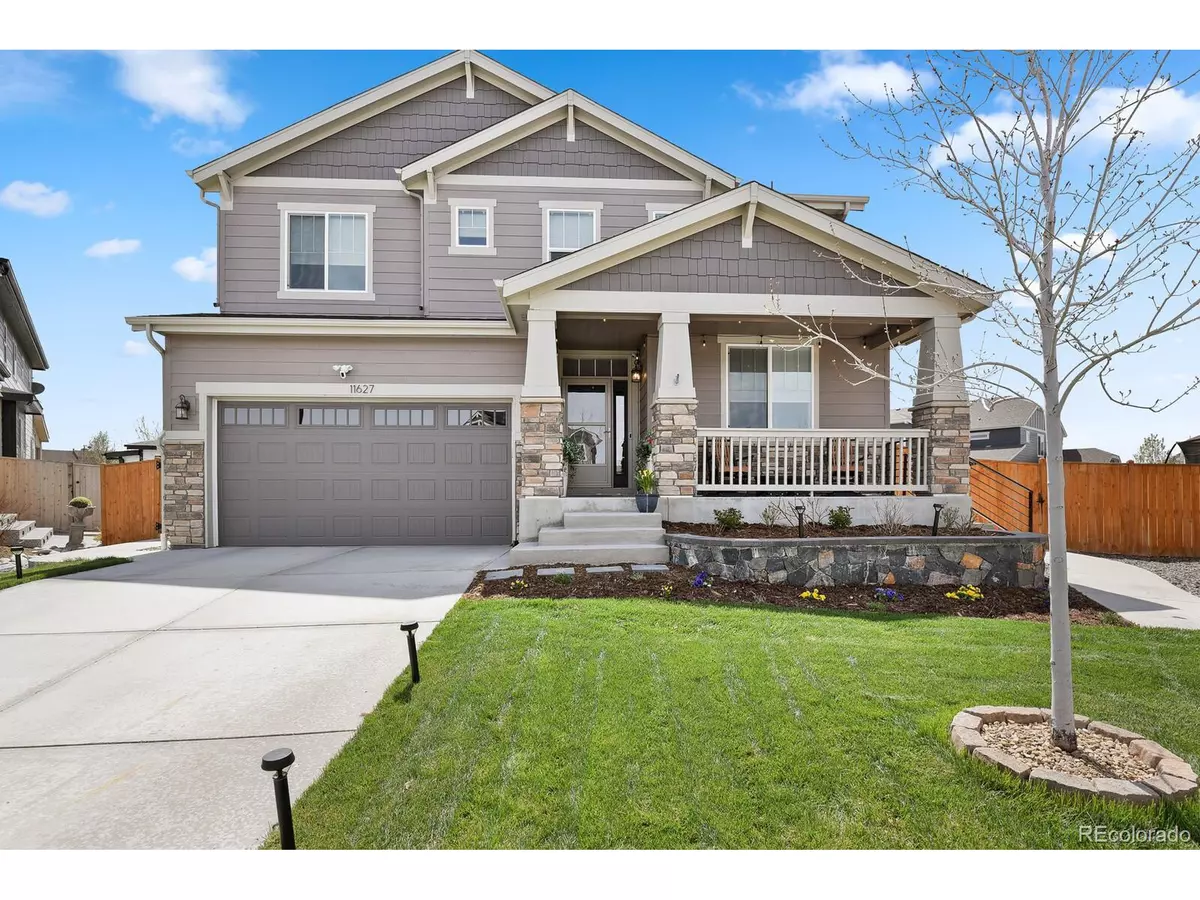$780,000
$790,000
1.3%For more information regarding the value of a property, please contact us for a free consultation.
4 Beds
4 Baths
3,825 SqFt
SOLD DATE : 06/30/2023
Key Details
Sold Price $780,000
Property Type Single Family Home
Sub Type Residential-Detached
Listing Status Sold
Purchase Type For Sale
Square Footage 3,825 sqft
Subdivision The Villages At Buffalo Run
MLS Listing ID 9385861
Sold Date 06/30/23
Bedrooms 4
Full Baths 3
Half Baths 1
HOA Fees $25/qua
HOA Y/N true
Abv Grd Liv Area 3,170
Originating Board REcolorado
Year Built 2019
Annual Tax Amount $6,858
Lot Size 0.310 Acres
Acres 0.31
Property Description
Welcome to this STUNNING 4 bedroom, 4 bathroom home in Buffalo Run! This home has been extensively upgraded including seller owned solar panels, custom Hunter Douglas blinds, covered patio, outdoor kitchen, professionally finished basement, concrete walkways and finished 3 car tandem garage. Inside you will find an abundance of natural light, a gourmet chefs kitchen with butler's pantry, granite countertops, huge island, gas range, double ovens and cherry wood cabinetry. The kitchen opens to the great room which features a beautiful floor to ceiling fireplace. Spacious primary suite with en-suite bath including separate vanities, soaking tub and to dream for walk in closet. The laundry room has tons of storage and is perfectly located near all the upstairs bedrooms. The upstairs den is currently being used as an office but could easily be an additional bedroom. The finished basement has a 4th bedroom, bathroom and living area, and still over 900sf of unfinished space for your design or use for storage. You will love the fully landscaped backyard with covered patio and outdoor kitchen that includes custom motorized shades for privacy/shade, perfect space for enjoying the outdoors! Miles of trails and open space nearby, minutes to E470, DIA and 20minutes to downtown Denver! This home is impeccable, like brand new! MUST SEE!
Location
State CO
County Adams
Community Playground, Park, Hiking/Biking Trails
Area Metro Denver
Rooms
Primary Bedroom Level Upper
Bedroom 2 Basement
Bedroom 3 Upper
Bedroom 4 Upper
Interior
Interior Features Eat-in Kitchen, Cathedral/Vaulted Ceilings, Open Floorplan, Pantry, Walk-In Closet(s), Kitchen Island
Heating Forced Air
Cooling Central Air
Fireplaces Type Family/Recreation Room Fireplace, Single Fireplace
Fireplace true
Window Features Window Coverings
Appliance Self Cleaning Oven, Double Oven, Dishwasher, Refrigerator, Washer, Dryer, Microwave, Water Softener Owned, Disposal
Laundry Upper Level
Exterior
Exterior Feature Gas Grill
Parking Features Tandem
Garage Spaces 3.0
Fence Fenced
Community Features Playground, Park, Hiking/Biking Trails
Utilities Available Natural Gas Available, Electricity Available, Cable Available
Roof Type Fiberglass
Street Surface Paved
Handicap Access Level Lot
Porch Patio
Building
Lot Description Lawn Sprinkler System, Cul-De-Sac, Level
Story 2
Foundation Slab
Sewer Other Water/Sewer, Community
Water City Water, Other Water/Sewer
Level or Stories Two
Structure Type Wood/Frame,Wood Siding
New Construction false
Schools
Elementary Schools Turnberry
Middle Schools Otho Stuart
High Schools Prairie View
School District School District 27-J
Others
HOA Fee Include Trash
Senior Community false
SqFt Source Assessor
Special Listing Condition Private Owner
Read Less Info
Want to know what your home might be worth? Contact us for a FREE valuation!

Our team is ready to help you sell your home for the highest possible price ASAP

Bought with Berkshire Hathaway HomeServices Colorado Real Estate, LLC - Northglenn
"My job is to find and attract mastery-based agents to the office, protect the culture, and make sure everyone is happy! "






